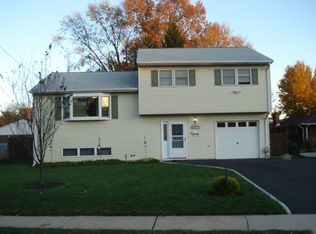Sold for $635,000 on 05/16/25
$635,000
220 Vesper Ave, Middlesex, NJ 08846
3beds
--sqft
Single Family Residence
Built in 1967
0.36 Acres Lot
$719,400 Zestimate®
$--/sqft
$3,693 Estimated rent
Home value
$719,400
$683,000 - $763,000
$3,693/mo
Zestimate® history
Loading...
Owner options
Explore your selling options
What's special
Multiple offers received - final offers to be submitted by 1 PM Wednesday March 19th....Welcome Home - Impressive expanded Ranch! From the entry Foyer you are greeted by a spacious Living room with a large bow window, bringing in lots of natural light/hard wood floors and crown molding, the formal dining room also with hardwood floors/crown molding and custom shuttered window treatments, updated kitchen with granite counter tops/plenty of cabinets/updated appliances & a skylight. The family room has a wood burning fireplace, 3 spacious bedrooms, the Master has an updated full bath/full wall of closets & crown molding, spacious updated hall bath. Off the kitchen you will find a laundry/mud room with an entrance to the two car garage completing this level is an office. prepare to be wowed by the full finished basement 39x23 beautifully done with a wet bar - plenty of space for a game room/media room and so much more - it is the complete entertainment package - there is also a powder room, and plenty of storage space. The back yard has a raised patio & storage shed - 3 zone gas HW heat plus CAC, home comes with 3 refrigerators & pool table. bar stools & washing machine are negotiable. The garage panel on for the electric door opener is not functioning
Zillow last checked: 8 hours ago
Listing updated: May 18, 2025 at 10:23am
Listed by:
KAREN A. ETTERE,
KELLER WILLIAMS TOWNE SQUARE 908-766-0085
Source: All Jersey MLS,MLS#: 2510338R
Facts & features
Interior
Bedrooms & bathrooms
- Bedrooms: 3
- Bathrooms: 3
- Full bathrooms: 2
- 1/2 bathrooms: 1
Primary bedroom
- Features: 1st Floor, Full Bath
- Level: First
- Area: 208
- Dimensions: 16 x 13
Bedroom 2
- Area: 165
- Dimensions: 15 x 11
Bedroom 3
- Area: 121
- Dimensions: 11 x 11
Bathroom
- Features: Tub Shower, Stall Shower
Dining room
- Features: Formal Dining Room
- Area: 156
- Dimensions: 13 x 12
Family room
- Area: 224
- Length: 16
Kitchen
- Features: Granite/Corian Countertops, Kitchen Exhaust Fan, Pantry, Eat-in Kitchen
- Area: 168
- Dimensions: 14 x 12
Living room
- Area: 247
- Dimensions: 19 x 13
Basement
- Area: 0
Heating
- Zoned, Baseboard Hotwater
Cooling
- Central Air, Ceiling Fan(s)
Appliances
- Included: Dishwasher, Dryer, Exhaust Fan, Refrigerator, Range, Oven, Kitchen Exhaust Fan, Gas Water Heater
Features
- Blinds, Shades-Existing, Skylight, Wet Bar, Entrance Foyer, 3 Bedrooms, Kitchen, Laundry Room, Living Room, Bath Full, Bath Main, Other Room(s), Dining Room, Family Room, None, Library/Office
- Flooring: Carpet, Ceramic Tile, Wood
- Windows: Insulated Windows, Blinds, Shades-Existing, Skylight(s)
- Basement: Partially Finished, Full, Bath Half, Recreation Room, Storage Space, Utility Room
- Number of fireplaces: 1
- Fireplace features: Wood Burning
Interior area
- Total structure area: 0
Property
Parking
- Total spaces: 2
- Parking features: 2 Car Width, Asphalt, Garage, Attached, Garage Door Opener
- Attached garage spaces: 2
- Has uncovered spaces: Yes
Features
- Levels: One
- Stories: 1
- Patio & porch: Patio
- Exterior features: Patio, Storage Shed, Yard, Insulated Pane Windows
Lot
- Size: 0.36 Acres
- Dimensions: 125.00 x 125.00
- Features: Level
Details
- Additional structures: Shed(s)
- Parcel number: 1000092000000011
Construction
Type & style
- Home type: SingleFamily
- Architectural style: Ranch
- Property subtype: Single Family Residence
Materials
- Roof: Asphalt
Condition
- Year built: 1967
Utilities & green energy
- Gas: Natural Gas
- Sewer: Public Sewer
- Water: Public
- Utilities for property: Natural Gas Connected
Community & neighborhood
Location
- Region: Middlesex
Other
Other facts
- Ownership: Fee Simple
Price history
| Date | Event | Price |
|---|---|---|
| 5/16/2025 | Sold | $635,000+4.2% |
Source: | ||
| 3/28/2025 | Pending sale | $609,500 |
Source: | ||
| 3/28/2025 | Contingent | $609,500 |
Source: | ||
| 3/15/2025 | Listed for sale | $609,500+133.7% |
Source: | ||
| 11/20/2001 | Sold | $260,850 |
Source: Public Record | ||
Public tax history
| Year | Property taxes | Tax assessment |
|---|---|---|
| 2024 | $11,831 +5% | $511,300 |
| 2023 | $11,264 -16.7% | $511,300 +274% |
| 2022 | $13,521 +2.6% | $136,700 |
Find assessor info on the county website
Neighborhood: 08846
Nearby schools
GreatSchools rating
- 6/10Hazelwood Elementary SchoolGrades: PK-3Distance: 0.1 mi
- 4/10Von E Mauger Middle SchoolGrades: 6-8Distance: 0.4 mi
- 4/10Middlesex High SchoolGrades: 9-12Distance: 1.1 mi
Get a cash offer in 3 minutes
Find out how much your home could sell for in as little as 3 minutes with a no-obligation cash offer.
Estimated market value
$719,400
Get a cash offer in 3 minutes
Find out how much your home could sell for in as little as 3 minutes with a no-obligation cash offer.
Estimated market value
$719,400
