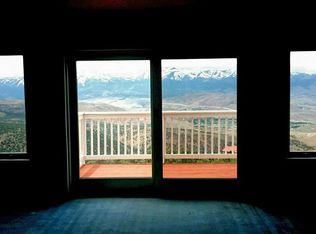This is a 3788 square foot, single family home. This home is located at 220 Vermillion Rd, Reno, NV 89521.
This property is off market, which means it's not currently listed for sale or rent on Zillow. This may be different from what's available on other websites or public sources.
