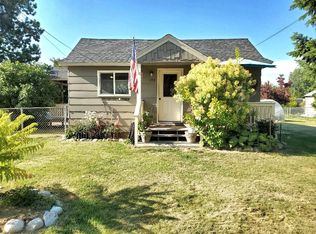Closed
Price Unknown
220 Vanderwood Rd, Libby, MT 59923
3beds
1,093sqft
Single Family Residence
Built in 1950
10,715.76 Square Feet Lot
$219,200 Zestimate®
$--/sqft
$1,468 Estimated rent
Home value
$219,200
Estimated sales range
Not available
$1,468/mo
Zestimate® history
Loading...
Owner options
Explore your selling options
What's special
Charming cottage that is flanked on either side of the door by beautiful flowers, it sits on a large corner lot close to town.There is a matching shed and detached oversized 1 car garage that complete this property. As you step through the front door you are welcomed into the cozy home’s living room. Updated kitchen bathroom and laundry room offer single floor living with all the essentials located on the main floor. The third bedroom is upstairs and features a walk in closet and bonus second closet for extra storage space.stepping out the back door out into the yard you will see a large space that extends on either side of the home. There is room to add a shop, extra garage, grow a garden, keep a goat, chickens so let your mind run wild with the possibilities! Must walk through the home and the large lot to appreciate all this property offers.
Zillow last checked: 8 hours ago
Listing updated: August 12, 2025 at 11:51am
Listed by:
Jacqueline DeShazer 406-293-7706,
DeShazer Ryan Realty
Bought with:
Jacqueline DeShazer, RRE-RBS-LIC-16605
DeShazer Ryan Realty
Source: MRMLS,MLS#: 30034447
Facts & features
Interior
Bedrooms & bathrooms
- Bedrooms: 3
- Bathrooms: 1
- Full bathrooms: 1
Heating
- Wall Furnace
Appliances
- Included: Range
- Laundry: Washer Hookup
Features
- Walk-In Closet(s)
- Basement: Crawl Space
- Has fireplace: No
Interior area
- Total interior livable area: 1,093 sqft
- Finished area below ground: 0
Property
Parking
- Total spaces: 1
- Parking features: Garage
- Garage spaces: 1
Features
- Levels: One and One Half
- Stories: 1
- Patio & porch: Front Porch
- Has view: Yes
- View description: Residential
Lot
- Size: 10,715 sqft
- Features: Back Yard, Front Yard, Level
- Topography: Level
Details
- Additional structures: Shed(s)
- Parcel number: 56428332302150000
- Zoning: None
- Special conditions: Standard
Construction
Type & style
- Home type: SingleFamily
- Architectural style: Ranch
- Property subtype: Single Family Residence
Materials
- Wood Siding
- Foundation: Poured
- Roof: Metal
Condition
- Updated/Remodeled
- New construction: No
- Year built: 1950
Utilities & green energy
- Sewer: Private Sewer, Septic Tank
- Utilities for property: Cable Available, Electricity Connected, High Speed Internet Available, Phone Available
Community & neighborhood
Location
- Region: Libby
Other
Other facts
- Listing agreement: Exclusive Right To Sell
- Listing terms: Cash,Conventional,FHA,VA Loan
- Road surface type: Asphalt
Price history
| Date | Event | Price |
|---|---|---|
| 8/10/2025 | Sold | -- |
Source: | ||
| 9/28/2024 | Listed for sale | $250,000$229/sqft |
Source: | ||
Public tax history
| Year | Property taxes | Tax assessment |
|---|---|---|
| 2024 | $1,058 +6.9% | $184,400 |
| 2023 | $989 +21% | $184,400 +58.1% |
| 2022 | $817 +10.6% | $116,600 |
Find assessor info on the county website
Neighborhood: 59923
Nearby schools
GreatSchools rating
- 7/10Libby Elementary SchoolGrades: PK-6Distance: 1.4 mi
- 4/10Libby Middle SchoolGrades: 7-8Distance: 0.9 mi
- 4/10Libby High SchoolGrades: 9-12Distance: 0.9 mi
