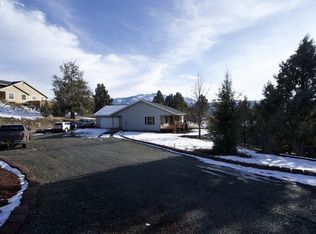2004 single-story custom-built home with light, bright open concept floor plan. Spacious 1,938 sq ft, 3 bedrooms, 2 bathrooms featuring true master suite with walk in closet, living room and family room. Kitchen has Corian counter tops and appliances are included. Covered porch with stamped concrete and water feature. Landscaping, sprinkler system and drip system to make outdoor living easy. Attached 2 car garage & 720 sq ft RV garage.
This property is off market, which means it's not currently listed for sale or rent on Zillow. This may be different from what's available on other websites or public sources.

