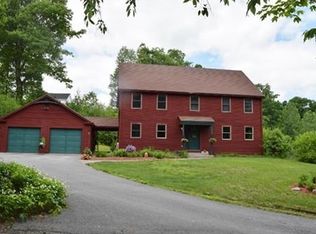Sold for $510,000 on 03/08/24
$510,000
220 Upper North Row Rd, Sterling, MA 01564
4beds
2,427sqft
Single Family Residence
Built in 1960
1.01 Acres Lot
$566,700 Zestimate®
$210/sqft
$3,489 Estimated rent
Home value
$566,700
$538,000 - $601,000
$3,489/mo
Zestimate® history
Loading...
Owner options
Explore your selling options
What's special
Welcome to Upper North Row Rd, nestled on a breathtaking country road in picturesque Sterling! This stunning antique colonial offers a perfect blend of modern amenities & historic charm. The heart of the home is an expansive family room that seamlessly flows into a contemporary kitchen, boasting granite counters, a gorgeous backsplash, center island & a walk-in pantry. The dining room, conveniently located off the kitchen, provides an elegant space for hosting memorable meals aside the fireplaced living room. Upstairs, the primary suite features a full bath, while three additional bedrooms & a second full bath offer ample space for family & guests. A thoughtful design includes a front & rear staircase. Outside is an oversized deck, perfect for entertainment. 2015 septic system & a 2019 roof ensure peace of mind for the new owners. Ample parking includes a two-car detached garage. Don't miss this opportunity to live in this quintessential New England town with top-rated schools.
Zillow last checked: 8 hours ago
Listing updated: March 08, 2024 at 10:46am
Listed by:
John Snyder 508-425-1245,
Redfin Corp. 617-340-7803
Bought with:
Maribeth McCauley Lynch
Thrive Real Estate Specialists
Source: MLS PIN,MLS#: 73194737
Facts & features
Interior
Bedrooms & bathrooms
- Bedrooms: 4
- Bathrooms: 3
- Full bathrooms: 2
- 1/2 bathrooms: 1
Primary bedroom
- Features: Bathroom - Full, Ceiling Fan(s), Window(s) - Bay/Bow/Box, Closet - Double
- Level: Second
Bedroom 2
- Features: Closet, Flooring - Wall to Wall Carpet, Window(s) - Bay/Bow/Box, Half Vaulted Ceiling(s)
- Level: Second
Bedroom 3
- Features: Closet, Flooring - Wall to Wall Carpet, Window(s) - Bay/Bow/Box
- Level: Second
Bedroom 4
- Features: Closet, Flooring - Wall to Wall Carpet, Window(s) - Bay/Bow/Box
- Level: Second
Primary bathroom
- Features: Yes
Bathroom 1
- Features: Bathroom - Half, Flooring - Stone/Ceramic Tile, Window(s) - Bay/Bow/Box
- Level: First
Bathroom 2
- Features: Bathroom - Full, Bathroom - With Tub, Flooring - Stone/Ceramic Tile, Window(s) - Bay/Bow/Box
- Level: Second
Bathroom 3
- Features: Bathroom - Full, Bathroom - With Tub, Window(s) - Bay/Bow/Box
- Level: Second
Dining room
- Features: Flooring - Wood, Window(s) - Bay/Bow/Box, Lighting - Overhead
- Level: First
Family room
- Features: Flooring - Wood, Window(s) - Bay/Bow/Box, Exterior Access, Open Floorplan, Recessed Lighting, Slider
- Level: First
Kitchen
- Features: Flooring - Wood, Pantry, Countertops - Stone/Granite/Solid, Kitchen Island, Breakfast Bar / Nook, Open Floorplan, Recessed Lighting, Stainless Steel Appliances
- Level: First
Living room
- Features: Wood / Coal / Pellet Stove, Closet/Cabinets - Custom Built, Flooring - Wall to Wall Carpet, Window(s) - Bay/Bow/Box
- Level: First
Office
- Features: Flooring - Vinyl, Window(s) - Bay/Bow/Box, Exterior Access
- Level: First
Heating
- Baseboard, Oil
Cooling
- None
Appliances
- Laundry: First Floor
Features
- Home Office
- Flooring: Wood, Tile, Carpet, Flooring - Vinyl
- Windows: Bay/Bow/Box
- Basement: Partial,Walk-Out Access,Sump Pump,Concrete,Unfinished
- Number of fireplaces: 1
Interior area
- Total structure area: 2,427
- Total interior livable area: 2,427 sqft
Property
Parking
- Total spaces: 8
- Parking features: Detached
- Garage spaces: 2
- Uncovered spaces: 6
Lot
- Size: 1.01 Acres
- Features: Cleared, Farm, Gentle Sloping
Details
- Parcel number: M:00020 L:00001,3431694
- Zoning: res
Construction
Type & style
- Home type: SingleFamily
- Architectural style: Colonial,Antique
- Property subtype: Single Family Residence
Materials
- Frame
- Foundation: Stone
- Roof: Shingle
Condition
- Year built: 1960
Utilities & green energy
- Sewer: Private Sewer
- Water: Private
Community & neighborhood
Location
- Region: Sterling
Price history
| Date | Event | Price |
|---|---|---|
| 3/8/2024 | Sold | $510,000-2.9%$210/sqft |
Source: MLS PIN #73194737 | ||
| 1/18/2024 | Listed for sale | $525,000+26.5%$216/sqft |
Source: MLS PIN #73194737 | ||
| 1/14/2022 | Sold | $415,000+3.8%$171/sqft |
Source: MLS PIN #72913831 | ||
| 11/13/2021 | Contingent | $400,000$165/sqft |
Source: MLS PIN #72913831 | ||
| 11/1/2021 | Price change | $400,000-5.9%$165/sqft |
Source: MLS PIN #72913831 | ||
Public tax history
| Year | Property taxes | Tax assessment |
|---|---|---|
| 2025 | $5,761 +7% | $447,300 +10.6% |
| 2024 | $5,383 -5.8% | $404,400 +1.2% |
| 2023 | $5,714 +11.2% | $399,600 +18.6% |
Find assessor info on the county website
Neighborhood: 01564
Nearby schools
GreatSchools rating
- 5/10Houghton Elementary SchoolGrades: K-4Distance: 4.4 mi
- 6/10Chocksett Middle SchoolGrades: 5-8Distance: 4.4 mi
- 7/10Wachusett Regional High SchoolGrades: 9-12Distance: 9.7 mi

Get pre-qualified for a loan
At Zillow Home Loans, we can pre-qualify you in as little as 5 minutes with no impact to your credit score.An equal housing lender. NMLS #10287.
Sell for more on Zillow
Get a free Zillow Showcase℠ listing and you could sell for .
$566,700
2% more+ $11,334
With Zillow Showcase(estimated)
$578,034