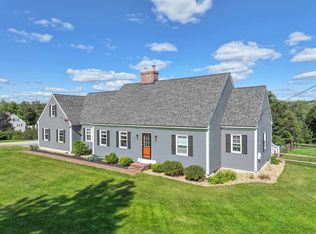This superbly maintained Cape has it all! First floor features a completely remodeled kitchen with granite counters, breakfast bar, stainless steel appliances with French-style design refrigerator, marble subway tile backsplash, Pottery Barn lighting, hardwood floors and pantry. Living room with wood-burning stove, den/family room with wood-burning fireplace, eat-in kitchen/breakfast area and formal dining area. Downstairs bathroom remodel includes new toilet, new pedestal sink, new mirror and accessories. Upstairs features three bedrooms, newly installed upstairs hall bath, master bedroom with new hardwood floors, remodeled master bathroom has granite counters, tiled shower with glass shower door enclosure. Freshly painted interior and exterior trim, home has upgraded lighting fixtures inside and out and central air! Inviting farmers porch with cedar deck and recessed lighting. Finished walk-out basement. This sun-filled home sits on a beautifully landscaped lot that abuts conservation land and is surrounded by pre-revolutionary stone walls. Outside features -- sprawling backyard with fire pit, two-story shed with overhead door, turnaround area, apple trees, sugar maples and fresh bark mulch throughout. Country setting with easy access to Manchester and Concord!
This property is off market, which means it's not currently listed for sale or rent on Zillow. This may be different from what's available on other websites or public sources.
