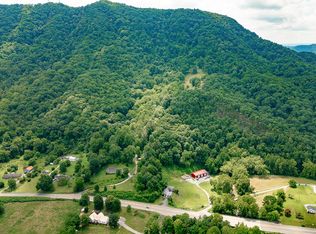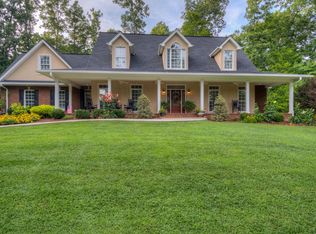Sold for $1,100,000 on 06/27/25
$1,100,000
220 Trinity Ridge Dr, Gate City, VA 24251
4beds
6,047sqft
Single Family Residence, Residential
Built in 2007
3.55 Acres Lot
$1,116,000 Zestimate®
$182/sqft
$3,906 Estimated rent
Home value
$1,116,000
Estimated sales range
Not available
$3,906/mo
Zestimate® history
Loading...
Owner options
Explore your selling options
What's special
Discover the luxury and comfort in this breathtaking high-end Craftsman-style home, perfectly situated on over 3.5 acres in the heart of Gate City, VA. With over 6,000 square feet of living space, this 4-bedroom, 4-bathroom estate is meticulously designed to blend elegance and functionality, offering unparalleled mountain views and exquisite indoor and outdoor living.
As you step inside, you're welcomed by the expansive living room, featuring vaulted beamed ceilings, custom walnut built-ins, and seamless flow into the dining area and gourmet kitchen. The kitchen is a chef's dream, boasting two dishwashers, a built-in panel refrigerator, and ample counter space, making it perfect for hosting and everyday living. Adjacent, a screened-in porch with a fireplace creates a cozy retreat for all seasons offering stunning views of the heated saltwater pool and mountains.
The main-level primary suite serves as a private haven with dual walk-in closets, a double vanity en-suite bathroom, and a private balcony overlooking the pool and surrounding landscape. Upstairs, accessible through the oversized laundry room and kitchen, you'll find an additional bedroom with large attic storage, ideal for seasonal items or extra belongings.
The lower level is designed for entertaining, featuring a spacious den with a gas-burning fireplace, a stove, and a small refrigerator. Two additional bedrooms and a massive game room/playroom with abundant storage provide plenty of space for family and guests. French doors open to the stone patio, where you'll find the heated saltwater pool with a newer liner and cover, perfect for relaxing or entertaining.
This home is as functional as it is luxurious, with thoughtful upgrades throughout. A heated driveway ensures winter convenience, while most windows are equipped with sunshades for energy efficiency. The outdoor living space is complemented by a 250-gallon above-ground propane tank to power the gas features, ensuring year-round comfort
Zillow last checked: 8 hours ago
Listing updated: June 27, 2025 at 12:54pm
Listed by:
Holly Humphrey 423-741-3400,
Summit Properties
Bought with:
Colette George, 250659
Blue Ridge Properties
Source: TVRMLS,MLS#: 9975311
Facts & features
Interior
Bedrooms & bathrooms
- Bedrooms: 4
- Bathrooms: 4
- Full bathrooms: 4
Heating
- Fireplace(s), Heat Pump, Propane
Cooling
- Ceiling Fan(s), Heat Pump
Appliances
- Included: Built-In Electric Oven, Cooktop, Dishwasher, Disposal, Dryer, Microwave, Refrigerator, Trash Compactor, Washer, Water Softener Owned
- Laundry: Electric Dryer Hookup, Washer Hookup
Features
- Granite Counters, Kitchen Island, Kitchen/Dining Combo, Pantry
- Flooring: Ceramic Tile, Hardwood, Luxury Vinyl
- Doors: French Doors
- Windows: Double Pane Windows, Window Treatments
- Basement: Exterior Entry,Finished,Heated,Interior Entry,Walk-Out Access
- Number of fireplaces: 3
- Fireplace features: Den, Living Room
Interior area
- Total structure area: 8,435
- Total interior livable area: 6,047 sqft
- Finished area below ground: 2,338
Property
Parking
- Total spaces: 2
- Parking features: Concrete
- Garage spaces: 2
Features
- Levels: Three Or More
- Stories: 3
- Patio & porch: Back, Covered, Deck, Glass Enclosed, Rear Porch
- Exterior features: Balcony, Outdoor Grill
- Pool features: Heated, In Ground
- Fencing: Back Yard
- Has view: Yes
- View description: Mountain(s)
Lot
- Size: 3.55 Acres
- Topography: Level, Part Wooded, Rolling Slope
Details
- Parcel number: 125 A 158
- Zoning: R
- Other equipment: Intercom
Construction
Type & style
- Home type: SingleFamily
- Architectural style: Craftsman
- Property subtype: Single Family Residence, Residential
Materials
- Stone, Wood Siding
- Foundation: Block
- Roof: Shingle
Condition
- Above Average
- New construction: No
- Year built: 2007
Utilities & green energy
- Sewer: Public Sewer
- Water: Public
Community & neighborhood
Security
- Security features: Security System, Smoke Detector(s)
Location
- Region: Gate City
- Subdivision: Moccasin Creek 1
Other
Other facts
- Listing terms: Cash,Conventional
Price history
| Date | Event | Price |
|---|---|---|
| 6/27/2025 | Sold | $1,100,000$182/sqft |
Source: TVRMLS #9975311 Report a problem | ||
| 1/31/2025 | Pending sale | $1,100,000$182/sqft |
Source: TVRMLS #9975311 Report a problem | ||
| 1/23/2025 | Listed for sale | $1,100,000+37.5%$182/sqft |
Source: TVRMLS #9975311 Report a problem | ||
| 10/25/2021 | Sold | $800,000-19.9%$132/sqft |
Source: TVRMLS #9913503 Report a problem | ||
| 9/15/2021 | Price change | $999,000+2%$165/sqft |
Source: TVRMLS #9913503 Report a problem | ||
Public tax history
| Year | Property taxes | Tax assessment |
|---|---|---|
| 2024 | $5,365 | $696,800 |
| 2023 | $5,365 | $696,800 |
| 2022 | $5,365 +35.7% | $696,800 +41% |
Find assessor info on the county website
Neighborhood: 24251
Nearby schools
GreatSchools rating
- 6/10Shoemaker Elementary SchoolGrades: PK-6Distance: 1.1 mi
- 6/10Gate City Middle SchoolGrades: 7-8Distance: 1 mi
- 6/10Gate City High SchoolGrades: 9-12Distance: 1 mi
Schools provided by the listing agent
- Elementary: Shoemaker
- Middle: Gate City
- High: Gate City
Source: TVRMLS. This data may not be complete. We recommend contacting the local school district to confirm school assignments for this home.

Get pre-qualified for a loan
At Zillow Home Loans, we can pre-qualify you in as little as 5 minutes with no impact to your credit score.An equal housing lender. NMLS #10287.

