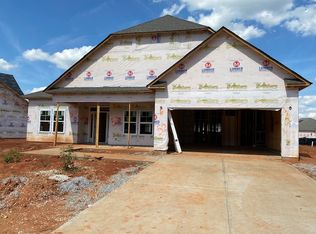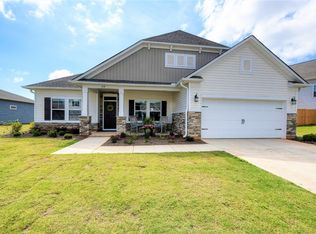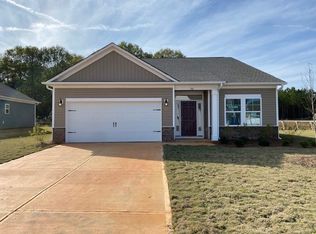Sold for $330,000
$330,000
220 Tralee Dr, Pendleton, SC 29670
3beds
1,660sqft
Single Family Residence
Built in 2023
9,147.6 Square Feet Lot
$278,900 Zestimate®
$199/sqft
$2,138 Estimated rent
Home value
$278,900
$262,000 - $296,000
$2,138/mo
Zestimate® history
Loading...
Owner options
Explore your selling options
What's special
LIKE NEW - move-in ready one level home in the great Pendleton neighborhood Piper Glen. Tons of updated features in this home that has an open floor plan (kitchen/ living area) with crown moldings PLUS an XL dining room with wainscoting. The seller updated some of the light fixtures and hardware and fenced in the back yard! The lovely flooring is in all the living areas and the primary bedroom while the 2nd and 3rd br have comforting carpet & the bathrooms have tile. The huge island is counter level and can accommodate many bar stool seats and still leave plenty of room for your living room furniture. Sought after BIG FARM SINK in this kitchen that has tons of cabinets for storage. The kitchen also has a GAS RANGE that, along with the other appliances, including the FRIDGE, WASHER, & DRYER REMAIN! The gas fireplace in the living room is another great feature & easy to use. The primary bedroom & bath are roomy, but wait til you see the WALK IN CLOSET 9X6+. Out back, you will love the private fenced yard with COVERED PATIO. There is a Honeywell Home System, & sprinkler system. LOCATED near Clemson University, Tri County Tech, Anderson, Lake Hartwell, Lake Keowee & not far from I85 to zip to Greenville!
Zillow last checked: 8 hours ago
Listing updated: March 13, 2025 at 01:26pm
Listed by:
Wendy Carnes 864-430-5997,
RE/MAX Results - Greenville
Bought with:
Maegan Hinson, 138991
Orange Real Estate
Source: WUMLS,MLS#: 20282820 Originating MLS: Western Upstate Association of Realtors
Originating MLS: Western Upstate Association of Realtors
Facts & features
Interior
Bedrooms & bathrooms
- Bedrooms: 3
- Bathrooms: 2
- Full bathrooms: 2
- Main level bathrooms: 2
- Main level bedrooms: 3
Primary bedroom
- Level: Main
- Dimensions: 14x12
Bedroom 2
- Level: Main
- Dimensions: 11x11
Bedroom 3
- Level: Main
- Dimensions: 10x10
Other
- Level: Main
- Dimensions: 9x6
Other
- Level: Main
- Dimensions: 15x10
Dining room
- Level: Main
- Dimensions: 12x11
Kitchen
- Level: Main
- Dimensions: 11x8
Laundry
- Level: Main
- Dimensions: 10x6
Living room
- Level: Main
- Dimensions: 13x14
Heating
- Central, Gas
Cooling
- Central Air, Electric
Appliances
- Included: Dryer, Dishwasher, Gas Oven, Gas Range, Microwave, Refrigerator, Washer
Features
- Dual Sinks, Bath in Primary Bedroom, Main Level Primary, Shower Only, Walk-In Closet(s)
- Basement: None
Interior area
- Total structure area: 1,660
- Total interior livable area: 1,660 sqft
- Finished area above ground: 1,660
Property
Parking
- Total spaces: 2
- Parking features: Attached, Garage
- Attached garage spaces: 2
Features
- Levels: One
- Stories: 1
- Patio & porch: Patio
- Exterior features: Fence, Patio
- Fencing: Yard Fenced
Lot
- Size: 9,147 sqft
- Features: Outside City Limits, Subdivision
Details
- Parcel number: 0410903014000
Construction
Type & style
- Home type: SingleFamily
- Architectural style: Patio Home,Ranch
- Property subtype: Single Family Residence
Materials
- Stone Veneer, Vinyl Siding
- Foundation: Slab
- Roof: Architectural,Shingle
Condition
- Year built: 2023
Details
- Builder name: Great Southern Homes
Utilities & green energy
- Sewer: Public Sewer
Community & neighborhood
Location
- Region: Pendleton
- Subdivision: Piper Glen
HOA & financial
HOA
- Has HOA: Yes
Other
Other facts
- Listing agreement: Exclusive Right To Sell
Price history
| Date | Event | Price |
|---|---|---|
| 3/13/2025 | Sold | $330,000-4.3%$199/sqft |
Source: | ||
| 3/7/2025 | Pending sale | $345,000$208/sqft |
Source: | ||
| 2/13/2025 | Contingent | $345,000$208/sqft |
Source: | ||
| 2/7/2025 | Price change | $345,000-1.4%$208/sqft |
Source: | ||
| 1/17/2025 | Listed for sale | $349,900$211/sqft |
Source: | ||
Public tax history
Tax history is unavailable.
Neighborhood: 29670
Nearby schools
GreatSchools rating
- 9/10La France Elementary SchoolGrades: PK-6Distance: 1.1 mi
- 9/10Riverside Middle SchoolGrades: 7-8Distance: 2.7 mi
- 6/10Pendleton High SchoolGrades: 9-12Distance: 0.3 mi
Schools provided by the listing agent
- Elementary: Lafrance
- Middle: Riverside Middl
- High: Pendleton High
Source: WUMLS. This data may not be complete. We recommend contacting the local school district to confirm school assignments for this home.
Get a cash offer in 3 minutes
Find out how much your home could sell for in as little as 3 minutes with a no-obligation cash offer.
Estimated market value
$278,900


