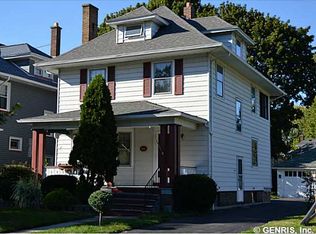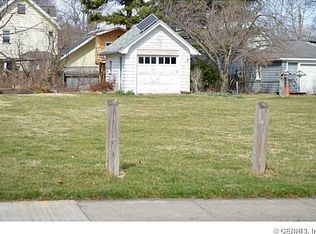Closed
$190,000
220 Trafalgar St, Rochester, NY 14619
4beds
1,842sqft
Single Family Residence
Built in 1925
6,098.4 Square Feet Lot
$213,100 Zestimate®
$103/sqft
$1,853 Estimated rent
Maximize your home sale
Get more eyes on your listing so you can sell faster and for more.
Home value
$213,100
$198,000 - $230,000
$1,853/mo
Zestimate® history
Loading...
Owner options
Explore your selling options
What's special
Historic Sibley Tract gem! 6 min to the U of R/Strong; 11 min to RIT! Curb appeal alert…this handsome home greets you with a front porch and pops of color. The classic vestibule opens to a foyer with gorgeous natural woodwork & unique notched banister. The living room offers a wood-burning fireplace, flanked by leaded glass shelves & accent windows. The gumwood trim & hardwood floors will impress. Glass doors lead to the dining room & an adjacent cozy nook, which could be turned into a serving area for your buffet and china hutch, a small office, first floor laundry, full bath, etc. Bring your ideas! You’ll love cooking in the updated kitchen (all appliances: 7 yrs old). It offers great natural light, recessed panel wood cabinetry, stainless steel appliances, & a breakfast bar. There is a first floor half bath, too. Upstairs you will find 4 bedrooms, a sleeping porch, & updated bath. There is a full attic! A mudroom leads to a small rear covered porch - no fumbling with keys in the rain! - a deck, and a 2-car garage. Roof: 12 yrs old. Water heater: 4 yrs old. Walk to Aberdeen Square (home of the annual “Square Fair”); library; and the YMCA. Delayed negotiations: Mon, 10/2, 2 pm.
Zillow last checked: 8 hours ago
Listing updated: December 15, 2023 at 06:01am
Listed by:
Nathan J. Wenzel 585-473-1320,
Howard Hanna
Bought with:
Tysharda Johnson-Thomas, 10301215943
New 2 U Homes LLC
Source: NYSAMLSs,MLS#: R1500245 Originating MLS: Rochester
Originating MLS: Rochester
Facts & features
Interior
Bedrooms & bathrooms
- Bedrooms: 4
- Bathrooms: 2
- Full bathrooms: 1
- 1/2 bathrooms: 1
- Main level bathrooms: 1
Heating
- Gas, Forced Air
Cooling
- Central Air
Appliances
- Included: Dishwasher, Disposal, Gas Oven, Gas Range, Gas Water Heater, Microwave, Refrigerator
- Laundry: In Basement
Features
- Breakfast Bar, Separate/Formal Dining Room, Eat-in Kitchen, Separate/Formal Living Room, Natural Woodwork, Window Treatments
- Flooring: Carpet, Hardwood, Laminate, Varies
- Windows: Drapes, Leaded Glass, Thermal Windows
- Basement: Full
- Number of fireplaces: 1
Interior area
- Total structure area: 1,842
- Total interior livable area: 1,842 sqft
Property
Parking
- Total spaces: 2
- Parking features: Detached, Garage
- Garage spaces: 2
Features
- Patio & porch: Deck, Enclosed, Open, Porch
- Exterior features: Blacktop Driveway, Deck, Fully Fenced
- Fencing: Full
Lot
- Size: 6,098 sqft
- Dimensions: 42 x 140
- Features: Near Public Transit, Residential Lot
Details
- Parcel number: 26140012073000010770000000
- Special conditions: Standard
Construction
Type & style
- Home type: SingleFamily
- Architectural style: Colonial
- Property subtype: Single Family Residence
Materials
- Vinyl Siding
- Foundation: Block
- Roof: Asphalt
Condition
- Resale
- Year built: 1925
Utilities & green energy
- Sewer: Connected
- Water: Connected, Public
- Utilities for property: Sewer Connected, Water Connected
Community & neighborhood
Location
- Region: Rochester
- Subdivision: H Sibley Estate
Other
Other facts
- Listing terms: Cash,Conventional,FHA,VA Loan
Price history
| Date | Event | Price |
|---|---|---|
| 5/1/2025 | Listing removed | $2,700$1/sqft |
Source: Zillow Rentals Report a problem | ||
| 3/31/2025 | Listed for rent | $2,700-15.6%$1/sqft |
Source: Zillow Rentals Report a problem | ||
| 5/17/2024 | Listing removed | -- |
Source: Zillow Rentals Report a problem | ||
| 2/18/2024 | Price change | $3,200+6.7%$2/sqft |
Source: Zillow Rentals Report a problem | ||
| 2/13/2024 | Price change | $3,000-14.3%$2/sqft |
Source: Zillow Rentals Report a problem | ||
Public tax history
| Year | Property taxes | Tax assessment |
|---|---|---|
| 2024 | -- | $142,800 +57.1% |
| 2023 | -- | $90,900 |
| 2022 | -- | $90,900 |
Find assessor info on the county website
Neighborhood: 19th Ward
Nearby schools
GreatSchools rating
- 3/10School 16 John Walton SpencerGrades: PK-6Distance: 0.2 mi
- 3/10Joseph C Wilson Foundation AcademyGrades: K-8Distance: 0.6 mi
- 6/10Rochester Early College International High SchoolGrades: 9-12Distance: 0.6 mi
Schools provided by the listing agent
- District: Rochester
Source: NYSAMLSs. This data may not be complete. We recommend contacting the local school district to confirm school assignments for this home.

