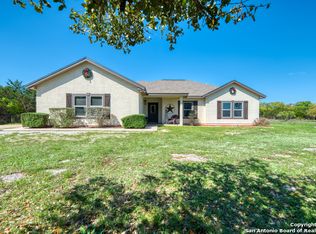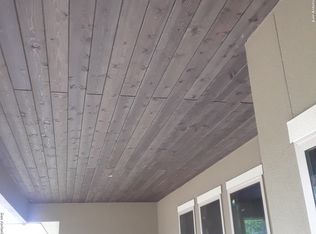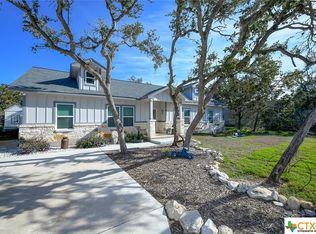GREAT AREA! VIEWS LOTS OF AMENITIES IN MYSTIC SHORES. GOOD BUILDING SITE MAJESTIC OAKS. LAKE ACCESS FROM MYSTIC SHORES SUBDIVISION. QUALITY SUBDIVISION.
This property is off market, which means it's not currently listed for sale or rent on Zillow. This may be different from what's available on other websites or public sources.


