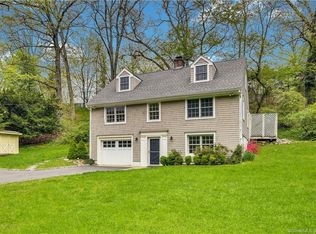Showings to Start July 8th. Prepare to be pleasantly surprised as you enter this renovated 4 bedroom 2 and 1/2 bath Cape with an addition to the back of the property. Enlarged kitchen with Family room and dining area situated with a large deck for maximum enjoyment ! First floor also provides you with a traditional dining room and spacious living room with wood burning fireplace as you enter the home. The living room also has an entrance to a library, den or office in the quiet section of the home. Upstairs are 4 bedrooms and a luxurious Primary suite with walk in closet and oversized bath with a deep tub, shower and double vanity. Looking for a movie theatre or exercise room ? The lower level has possibilities for both ! Plenty of closet storage abounds without sacrificing any space for your enjoyment. Outside you can enjoy the privacy of a backyard for your firepit and sports or maybe you want to build a pool ? This home is on town water and town sewer so you can expand to your limits without worry ! Proximity by car to Darien or Rowayton is but 6 minutes, but there are also sidwalks if you desire which is 20 minutes to either location.
This property is off market, which means it's not currently listed for sale or rent on Zillow. This may be different from what's available on other websites or public sources.

