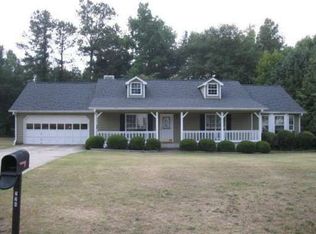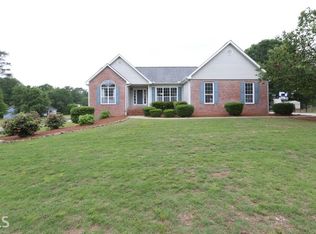Closed
$205,900
220 Timber Ln, Stockbridge, GA 30281
3beds
1,724sqft
Single Family Residence, Residential
Built in 1993
-- sqft lot
$298,300 Zestimate®
$119/sqft
$2,041 Estimated rent
Home value
$298,300
$280,000 - $316,000
$2,041/mo
Zestimate® history
Loading...
Owner options
Explore your selling options
What's special
Home back on market with no fault of seller. Beautiful 3 bedroom 2 bath ranch located in a very quiet neighborhood. It starts at the curb appeal. The lot is well manicured with large front and back yards. There is a large deck and shed in the rear. Inside the home has been maintained exceptionally well. The home includeS fresh paint and hardwood floors throughout. The bathroom has been updated recently and has a spacious walk in shower. So if you are looking for a turn key and very clean home, look no further. SOLD AS IS. We welcome all offers. Did I mention, NO HOA!!! Seller require 1 hour notice. No showings before 9AM
Zillow last checked: 8 hours ago
Listing updated: October 24, 2023 at 10:55pm
Listing Provided by:
Michelle Carter,
Keller Williams Realty ATL Part
Bought with:
Latisha KnoxIrby, 417248
Realty One Group Edge
Source: FMLS GA,MLS#: 7239644
Facts & features
Interior
Bedrooms & bathrooms
- Bedrooms: 3
- Bathrooms: 2
- Full bathrooms: 2
- Main level bathrooms: 2
- Main level bedrooms: 3
Primary bedroom
- Features: Master on Main
- Level: Master on Main
Bedroom
- Features: Master on Main
Primary bathroom
- Features: Separate Tub/Shower
Dining room
- Features: Separate Dining Room
Kitchen
- Features: Eat-in Kitchen
Heating
- Natural Gas
Cooling
- Ceiling Fan(s), Central Air
Appliances
- Included: Dishwasher, Gas Water Heater, Refrigerator
- Laundry: Laundry Closet, Laundry Room
Features
- Entrance Foyer, High Speed Internet, Walk-In Closet(s)
- Flooring: Hardwood
- Windows: None
- Basement: None
- Attic: Pull Down Stairs
- Number of fireplaces: 1
- Fireplace features: Family Room
- Common walls with other units/homes: No Common Walls
Interior area
- Total structure area: 1,724
- Total interior livable area: 1,724 sqft
- Finished area above ground: 0
- Finished area below ground: 0
Property
Parking
- Total spaces: 2
- Parking features: Attached, Garage, Garage Door Opener, Kitchen Level, Parking Pad
- Attached garage spaces: 2
- Has uncovered spaces: Yes
Accessibility
- Accessibility features: None
Features
- Levels: One
- Stories: 1
- Patio & porch: Deck
- Exterior features: Storage, No Dock
- Pool features: None
- Spa features: None
- Fencing: Back Yard,Front Yard
- Has view: Yes
- View description: Trees/Woods
- Waterfront features: None
- Body of water: None
Lot
- Features: Level
Details
- Additional structures: None
- Parcel number: 084C01010000
- Other equipment: None
- Horse amenities: None
Construction
Type & style
- Home type: SingleFamily
- Architectural style: Ranch
- Property subtype: Single Family Residence, Residential
Materials
- Other
- Foundation: Slab
- Roof: Composition
Condition
- Resale
- New construction: No
- Year built: 1993
Details
- Warranty included: Yes
Utilities & green energy
- Electric: 220 Volts in Laundry
- Sewer: Septic Tank
- Water: Public
- Utilities for property: Natural Gas Available, Phone Available, Water Available
Green energy
- Energy efficient items: None
- Energy generation: None
Community & neighborhood
Security
- Security features: Smoke Detector(s)
Community
- Community features: None
Location
- Region: Stockbridge
- Subdivision: Hidden Forest
HOA & financial
HOA
- Has HOA: No
Other
Other facts
- Ownership: Fee Simple
- Road surface type: Asphalt, Concrete, Paved
Price history
| Date | Event | Price |
|---|---|---|
| 5/3/2025 | Listing removed | $2,180$1/sqft |
Source: Zillow Rentals Report a problem | ||
| 4/30/2025 | Listed for rent | $2,180$1/sqft |
Source: Zillow Rentals Report a problem | ||
| 4/30/2025 | Listing removed | $309,000$179/sqft |
Source: | ||
| 4/16/2025 | Price change | $309,000-1.9%$179/sqft |
Source: | ||
| 4/1/2025 | Listed for sale | $315,000$183/sqft |
Source: | ||
Public tax history
| Year | Property taxes | Tax assessment |
|---|---|---|
| 2024 | $4,409 +84.6% | $109,960 -5% |
| 2023 | $2,389 -6.5% | $115,800 +36.6% |
| 2022 | $2,556 +16.5% | $84,800 +22.2% |
Find assessor info on the county website
Neighborhood: 30281
Nearby schools
GreatSchools rating
- 4/10Woodland Elementary SchoolGrades: PK-5Distance: 1 mi
- 5/10Woodland Middle SchoolGrades: 6-8Distance: 1.1 mi
- 4/10Woodland High SchoolGrades: 9-12Distance: 1.4 mi
Schools provided by the listing agent
- Elementary: Woodland - Henry
- Middle: Woodland - Henry
- High: Woodland - Henry
Source: FMLS GA. This data may not be complete. We recommend contacting the local school district to confirm school assignments for this home.
Get a cash offer in 3 minutes
Find out how much your home could sell for in as little as 3 minutes with a no-obligation cash offer.
Estimated market value$298,300
Get a cash offer in 3 minutes
Find out how much your home could sell for in as little as 3 minutes with a no-obligation cash offer.
Estimated market value
$298,300

