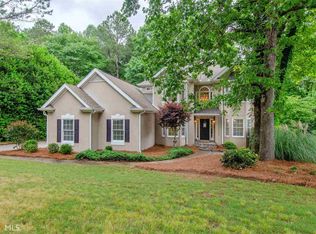Closed
$675,000
220 Terrane Rdg, Peachtree City, GA 30269
5beds
3,526sqft
Single Family Residence
Built in 1998
0.5 Acres Lot
$668,500 Zestimate®
$191/sqft
$3,710 Estimated rent
Home value
$668,500
$608,000 - $735,000
$3,710/mo
Zestimate® history
Loading...
Owner options
Explore your selling options
What's special
Welcome home to Planterra Subdivision, a swim/tennis/golf community! You are going to love this home with an open floorplan, hardwood floors, and a bright kitchen with lots of counter space and a separate coffee bar area. Four bedrooms upstairs, including a spacious master bedroom and bath. Daylight terrace level has a large family/game room, additional bedroom and full bath, plus plenty of unfinished space for storage. The entire exterior was just painted, and the first floor was completely repainted in the last year. Large backyard that backs up to green space for lots of privacy. Located in the highly ranked Macintosh school district. Planterra subdivision offers a pool and playground and is centrally located in Peachtree City, with over 100 miles of golf cart paths, close to shopping, restaurants, PTC Tennis Center, Planterra Ridge Golf Course, Line Creek Nature Trail and Lake McIntosh and only 30 minutes to Atlanta Hartsfield International Airport. This home has recently appraised at the list price.
Zillow last checked: 8 hours ago
Listing updated: May 09, 2025 at 05:30pm
Listed by:
Angela M Berger 770-318-4598,
Keller Williams Realty Atl. Partners
Bought with:
Lois Coccia, 357110
Ansley Real Estate | Christie's Int
Source: GAMLS,MLS#: 10473184
Facts & features
Interior
Bedrooms & bathrooms
- Bedrooms: 5
- Bathrooms: 4
- Full bathrooms: 3
- 1/2 bathrooms: 1
Heating
- Central
Cooling
- Central Air
Appliances
- Included: Microwave, Oven/Range (Combo), Stainless Steel Appliance(s)
- Laundry: Mud Room
Features
- Bookcases, Double Vanity, Entrance Foyer, Walk-In Closet(s)
- Flooring: Carpet, Hardwood, Tile
- Basement: Bath Finished
- Number of fireplaces: 1
Interior area
- Total structure area: 3,526
- Total interior livable area: 3,526 sqft
- Finished area above ground: 2,726
- Finished area below ground: 800
Property
Parking
- Parking features: Attached, Garage, Kitchen Level, Parking Pad
- Has attached garage: Yes
- Has uncovered spaces: Yes
Features
- Levels: Three Or More
- Stories: 3
- Has spa: Yes
- Spa features: Bath
Lot
- Size: 0.50 Acres
- Features: None
Details
- Parcel number: 061408022
Construction
Type & style
- Home type: SingleFamily
- Architectural style: Traditional
- Property subtype: Single Family Residence
Materials
- Other, Wood Siding
- Roof: Composition
Condition
- Resale
- New construction: No
- Year built: 1998
Utilities & green energy
- Sewer: Public Sewer
- Water: Public
- Utilities for property: Cable Available, Electricity Available, Natural Gas Available, Sewer Connected, Underground Utilities
Community & neighborhood
Community
- Community features: Clubhouse, Fitness Center, Playground, Pool, Street Lights
Location
- Region: Peachtree City
- Subdivision: Planterra Ridge
Other
Other facts
- Listing agreement: Exclusive Right To Sell
Price history
| Date | Event | Price |
|---|---|---|
| 5/9/2025 | Sold | $675,000$191/sqft |
Source: | ||
| 3/13/2025 | Pending sale | $675,000$191/sqft |
Source: | ||
| 3/6/2025 | Listed for sale | $675,000+117.7%$191/sqft |
Source: | ||
| 5/19/2005 | Sold | $310,000+10.7%$88/sqft |
Source: Public Record Report a problem | ||
| 6/21/2000 | Sold | $280,000+19.6%$79/sqft |
Source: Public Record Report a problem | ||
Public tax history
| Year | Property taxes | Tax assessment |
|---|---|---|
| 2024 | $6,358 +9.2% | $258,060 +4.4% |
| 2023 | $5,821 -3.2% | $247,080 +8.7% |
| 2022 | $6,016 +9.4% | $227,320 +24% |
Find assessor info on the county website
Neighborhood: 30269
Nearby schools
GreatSchools rating
- 8/10Huddleston Elementary SchoolGrades: PK-5Distance: 1.2 mi
- 8/10Booth Middle SchoolGrades: 6-8Distance: 3.1 mi
- 10/10Mcintosh High SchoolGrades: 9-12Distance: 2.7 mi
Schools provided by the listing agent
- Elementary: Huddleston
- Middle: Booth
- High: Mcintosh
Source: GAMLS. This data may not be complete. We recommend contacting the local school district to confirm school assignments for this home.
Get a cash offer in 3 minutes
Find out how much your home could sell for in as little as 3 minutes with a no-obligation cash offer.
Estimated market value$668,500
Get a cash offer in 3 minutes
Find out how much your home could sell for in as little as 3 minutes with a no-obligation cash offer.
Estimated market value
$668,500
