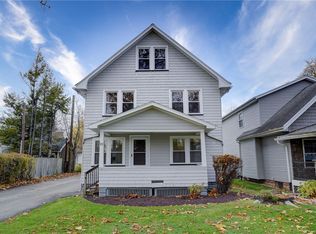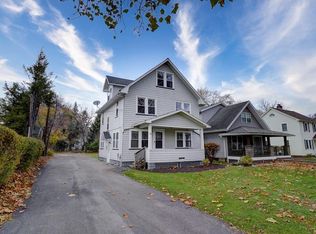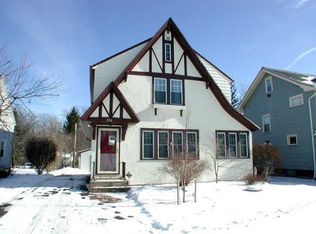Closed
$245,000
220 Sylvan Rd, Rochester, NY 14618
3beds
1,414sqft
Single Family Residence
Built in 1945
7,840.8 Square Feet Lot
$364,500 Zestimate®
$173/sqft
$2,502 Estimated rent
Home value
$364,500
$335,000 - $397,000
$2,502/mo
Zestimate® history
Loading...
Owner options
Explore your selling options
What's special
Well-Cared for Cape Cod Home in the Highly Sought after Desirable Brighton School District. There are 3 Bedrooms with the possibility of a 4th Bedroom (currently being used as a Dining Room). Brand New Furnace; Kitchen partially remodeled in 2019 with New Floor, New Countertop, New Cabinets, New Refrigerator (with a transferrable 5-year warranty); Relax in the Cozy Back Porch looking out to Your Private Backyard; Added Blown in insulation (2023); Recent Electrical Update; Walking distance to the Brighton Town Hall, Library, Playground & Public Pool (which according to the Town, is going to be transformed into a Splash Park!!) *** No Delayed Negotiations *** Offers will Be Reviewed as They are Received ***
Zillow last checked: 8 hours ago
Listing updated: December 27, 2024 at 05:28am
Listed by:
Sandra M. Williams SandyWilliams@howardhanna.com,
Howard Hanna
Bought with:
Steven W. Ward, 30WA0572782
RE/MAX Realty Group
Source: NYSAMLSs,MLS#: R1567515 Originating MLS: Rochester
Originating MLS: Rochester
Facts & features
Interior
Bedrooms & bathrooms
- Bedrooms: 3
- Bathrooms: 2
- Full bathrooms: 1
- 1/2 bathrooms: 1
- Main level bathrooms: 1
- Main level bedrooms: 1
Heating
- Gas, Forced Air
Cooling
- Central Air
Appliances
- Included: Dryer, Exhaust Fan, Electric Oven, Electric Range, Gas Water Heater, Refrigerator, Range Hood, Washer
- Laundry: In Basement
Features
- Ceiling Fan(s), Separate/Formal Dining Room, Entrance Foyer, Eat-in Kitchen, Window Treatments, Bedroom on Main Level, Main Level Primary, Programmable Thermostat
- Flooring: Carpet, Ceramic Tile, Hardwood, Resilient, Varies
- Windows: Drapes, Thermal Windows
- Basement: Full
- Has fireplace: No
Interior area
- Total structure area: 1,414
- Total interior livable area: 1,414 sqft
Property
Parking
- Total spaces: 1
- Parking features: Attached, Electricity, Garage, Water Available, Circular Driveway, Garage Door Opener
- Attached garage spaces: 1
Features
- Patio & porch: Enclosed, Patio, Porch
- Exterior features: Awning(s), Blacktop Driveway, Fully Fenced, Patio
- Fencing: Full
Lot
- Size: 7,840 sqft
- Dimensions: 60 x 130
- Features: Near Public Transit, Residential Lot
Details
- Additional structures: Shed(s), Storage
- Parcel number: 2620001370900002029000
- Special conditions: Standard
Construction
Type & style
- Home type: SingleFamily
- Architectural style: Cape Cod
- Property subtype: Single Family Residence
Materials
- Vinyl Siding
- Foundation: Block
- Roof: Asphalt,Shingle
Condition
- Resale
- Year built: 1945
Utilities & green energy
- Electric: Circuit Breakers
- Sewer: Connected
- Water: Connected, Public
- Utilities for property: Cable Available, High Speed Internet Available, Sewer Connected, Water Connected
Community & neighborhood
Location
- Region: Rochester
Other
Other facts
- Listing terms: Cash,Conventional,FHA,VA Loan
Price history
| Date | Event | Price |
|---|---|---|
| 2/26/2025 | Listing removed | $2,400$2/sqft |
Source: Zillow Rentals Report a problem | ||
| 1/25/2025 | Price change | $2,400-4%$2/sqft |
Source: Zillow Rentals Report a problem | ||
| 1/15/2025 | Listed for rent | $2,500$2/sqft |
Source: Zillow Rentals Report a problem | ||
| 12/20/2024 | Sold | $245,000-2%$173/sqft |
Source: | ||
| 10/22/2024 | Pending sale | $249,900$177/sqft |
Source: | ||
Public tax history
| Year | Property taxes | Tax assessment |
|---|---|---|
| 2024 | -- | $168,200 |
| 2023 | -- | $168,200 |
| 2022 | -- | $168,200 |
Find assessor info on the county website
Neighborhood: 14618
Nearby schools
GreatSchools rating
- NACouncil Rock Primary SchoolGrades: K-2Distance: 1.2 mi
- 7/10Twelve Corners Middle SchoolGrades: 6-8Distance: 0.6 mi
- 8/10Brighton High SchoolGrades: 9-12Distance: 0.6 mi
Schools provided by the listing agent
- District: Brighton
Source: NYSAMLSs. This data may not be complete. We recommend contacting the local school district to confirm school assignments for this home.


