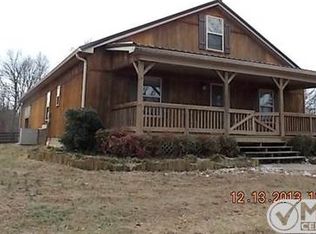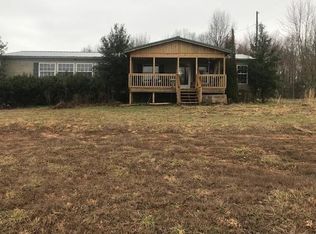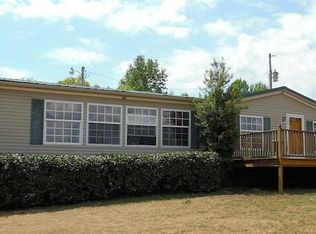RUSTIC TYPE HOUSE ON 5 ACRES+/- PER TAX RECORDS; COVERED FRONT PORCH; ONE-CAR GARAGE WITH LOTS OF STORAGE AREA; BARN WHICH NEEDS REPAIRS; HOUSE HAS WOOD FLOORING, TILE; CARPET IN BONUS RM; KITCHEN W/ OAK CABINETS& PANTRY; LONG DRIVEWAY LEADING TO HOUSE
This property is off market, which means it's not currently listed for sale or rent on Zillow. This may be different from what's available on other websites or public sources.


