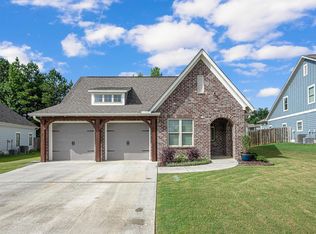This home qualifies for 100% financing, no money down!!! Ask us how! Looking for nearly new with ALL the upgrades!! Stop the search, you've already found it here!! This gorgeous 3 bedroom, 2 full bathroom beauty is the epitome of move in ready! All one level living, with an open floor plan, that is just right. This amazing find offers hardwood floors, granite counters, tile backsplash, garden tub, large pantry, gas fireplace, and tankless water heater. The new builds in the next phase of Sweetwater are NOT being built with this kind of quality! To top off all of these perks, you also have a HUGE bonus room upstairs that would be perfect for a man cave, playroom, craft room, office, or anything extra you may need. As if all this weren't enough, this incredible home qualifies for 100% USDA financing!!! You could have all of this for NO MONEY down!!
This property is off market, which means it's not currently listed for sale or rent on Zillow. This may be different from what's available on other websites or public sources.
