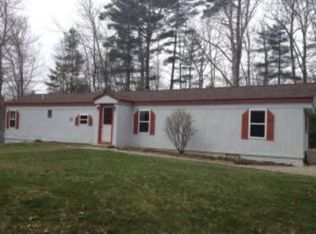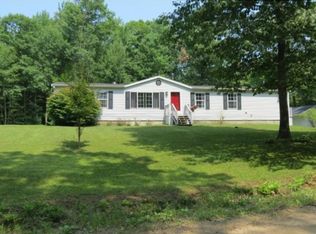This charming updated colonial is set on a quiet country road that is located only minutes from commuter routes heading in all directions! A large sunny yard surrounded by 3.16 wooded acres affords plenty of privacy while the location provides convenience to amenities. From the farmer's porch, straight to the back deck, an open concept living space is accented with a dramatic vaulted ceiling with recessed lighting and a 2nd floor balcony that creates an expansive airy feeling. A kitchen and dining area step onto a private deck overlooking a wooded paradise that continues for endless acres. Two first floor bedrooms and full bath means that first floor living is not only possible but offers flexible lifestyle choices. A huge front to back master suite boasts a full bath and dressing room with two double closets. A walk out basement with one car garage under has plenty of storage as well as laundry and work space. Enjoy the advantage of a wood stove that heats the entire house and the opportunity to finish the basement for additional living area. You'll find many recent updates throughout including windows, doors, deck, exterior and interior paint. Systems have been pre-inspected and maintenance performed from top to bottom making this a move in ready gem that you must see!
This property is off market, which means it's not currently listed for sale or rent on Zillow. This may be different from what's available on other websites or public sources.

