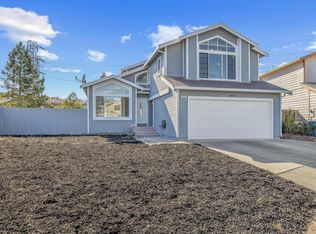Sold for $679,000 on 05/09/25
$679,000
220 Sunfish Court, Vallejo, CA 94591
3beds
1,834sqft
Single Family Residence
Built in 1986
7,858.22 Square Feet Lot
$688,300 Zestimate®
$370/sqft
$3,373 Estimated rent
Home value
$688,300
$619,000 - $764,000
$3,373/mo
Zestimate® history
Loading...
Owner options
Explore your selling options
What's special
Tucked away at the end of a quiet cul-de-sac in the desirable Shadow Ridge community, this beautifully updated 3-bedroom, 2-bath home blends comfort, style, and functional wrapped in true pride of ownership. Step inside and feel instantly at home with soaring cathedral ceilings, an abundance of natural light, and fresh interior paint. The main level features sleek SPC waterproof flooring, new baseboards, and energy-efficient LED recessed lighting throughout for a clean, contemporary vibe. The spacious living room offers a cozy wood-burning fireplace, while the adjacent formal dining room opens directly to the backyard perfect for indoor-outdoor living. The remodeled kitchen is a standout, featuring quartz countertops, stainless steel appliances and sink. Upstairs, you'll find three sizable bedrooms plus a versatile loft space ideal for a home office, workout area, or extra bedroom. Step outside to a freshly painted exterior and low-maintenance landscaping. The large backyard is complete with mature fruit trees (apple, plum, and nectarine), plus a dedicated garden area for your green thumb moments. This home checks all the boxes: modern updates, flexible layout, and a peaceful location. Come take a look you're going to love it!
Zillow last checked: 8 hours ago
Listing updated: May 12, 2025 at 01:26pm
Listed by:
Cathy Rojas DRE #01449420 707-853-0066,
The Company Real Estate 707-373-5740
Bought with:
DeAndre K Harris, DRE #02017422
Professional Realty Services I
Source: BAREIS,MLS#: 325031150 Originating MLS: Southern Solano County
Originating MLS: Southern Solano County
Facts & features
Interior
Bedrooms & bathrooms
- Bedrooms: 3
- Bathrooms: 3
- Full bathrooms: 2
- 1/2 bathrooms: 1
Primary bedroom
- Features: Closet
Bedroom
- Level: Upper
Primary bathroom
- Features: Double Vanity, Shower Stall(s)
Bathroom
- Features: Tile, Tub w/Shower Over
- Level: Main,Upper
Dining room
- Features: Dining/Living Combo, Formal Area
- Level: Main
Family room
- Level: Main
Kitchen
- Features: Breakfast Area, Quartz Counter
- Level: Main
Living room
- Features: Cathedral/Vaulted
- Level: Main
Heating
- Central, Fireplace(s)
Cooling
- Ceiling Fan(s)
Appliances
- Included: Dishwasher, Disposal, Free-Standing Electric Oven, Free-Standing Gas Range, Microwave
- Laundry: Laundry Closet
Features
- Cathedral Ceiling(s)
- Flooring: Carpet, Tile, Vinyl
- Has basement: No
- Number of fireplaces: 1
- Fireplace features: Gas Starter, Living Room
Interior area
- Total structure area: 1,834
- Total interior livable area: 1,834 sqft
Property
Parking
- Total spaces: 4
- Parking features: Attached, Garage Door Opener, Inside Entrance, Paved
- Attached garage spaces: 2
- Has uncovered spaces: Yes
Features
- Levels: Two
- Stories: 2
- Patio & porch: Patio
- Fencing: Wood
Lot
- Size: 7,858 sqft
- Features: Auto Sprinkler F&R, Court, Landscaped, Landscape Front, Landscape Misc
Details
- Parcel number: 0075194270
- Special conditions: Standard
Construction
Type & style
- Home type: SingleFamily
- Architectural style: Traditional
- Property subtype: Single Family Residence
Materials
- Foundation: Slab
- Roof: Composition
Condition
- Year built: 1986
Utilities & green energy
- Sewer: Public Sewer
- Water: Public
- Utilities for property: Public
Community & neighborhood
Security
- Security features: Carbon Monoxide Detector(s), Double Strapped Water Heater, Smoke Detector(s)
Location
- Region: Vallejo
HOA & financial
HOA
- Has HOA: No
Other
Other facts
- Road surface type: Paved
Price history
| Date | Event | Price |
|---|---|---|
| 5/9/2025 | Sold | $679,000$370/sqft |
Source: | ||
| 5/2/2025 | Pending sale | $679,000$370/sqft |
Source: | ||
| 5/2/2025 | Listed for sale | $679,000$370/sqft |
Source: | ||
| 4/18/2025 | Contingent | $679,000$370/sqft |
Source: | ||
| 4/9/2025 | Listed for sale | $679,000$370/sqft |
Source: | ||
Public tax history
| Year | Property taxes | Tax assessment |
|---|---|---|
| 2025 | -- | $269,891 +2% |
| 2024 | $4,333 +6.1% | $264,600 +2% |
| 2023 | $4,084 +2.6% | $259,413 +2% |
Find assessor info on the county website
Neighborhood: Glen Cove
Nearby schools
GreatSchools rating
- 8/10Glen Cove Elementary SchoolGrades: K-5Distance: 0.7 mi
- 5/10Hogan Middle SchoolGrades: 6-8Distance: 1.7 mi
- 3/10Jesse M. Bethel High SchoolGrades: 9-12Distance: 3.2 mi
Get a cash offer in 3 minutes
Find out how much your home could sell for in as little as 3 minutes with a no-obligation cash offer.
Estimated market value
$688,300
Get a cash offer in 3 minutes
Find out how much your home could sell for in as little as 3 minutes with a no-obligation cash offer.
Estimated market value
$688,300
