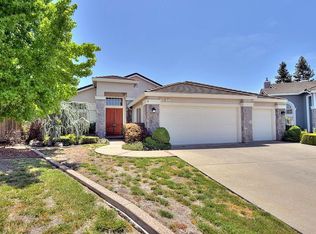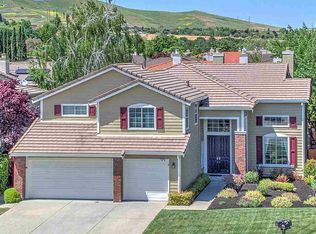Sold for $2,325,000 on 08/04/25
$2,325,000
220 Sun Ridge Dr, San Ramon, CA 94582
5beds
2,746sqft
Residential, Single Family Residence
Built in 1995
7,405.2 Square Feet Lot
$2,289,000 Zestimate®
$847/sqft
$5,183 Estimated rent
Home value
$2,289,000
$2.06M - $2.54M
$5,183/mo
Zestimate® history
Loading...
Owner options
Explore your selling options
What's special
Northeast Facing Bent Creek Beauty! Completely updated and move-in ready, this 5 bedroom, 3 bath home located in the desirable Bent Creek neighborhood offers modern comfort and thoughtful design throughout. The main level features a bedroom and full bath, formal living and dining rooms, and a spacious family room off the updated kitchen, complete with shaker style maple cabinets, stainless steel appliances, and a gas cooktop. Vaulted ceilings, abundant natural light, and engineered hardwood floors enhance the open feel, with plantation shutters throughout for added privacy and style. Upstairs, you'll find four generously sized bedrooms and two updated bathrooms, including a primary suite with gas fireplace, seating area, walk in closet, and a spa like bath. The finished garage includes epoxy flooring, built in cabinetry, and an EV charger. Enjoy a low maintenance spacious backyard with pavers and a pergola, perfect for entertaining. Recent upgrades include new HVAC systems, new water heater, new dishwasher, and new interior and exterior paint. This turnkey home offers the ideal combination of space, function, and quality updates. Don't miss the chance to make it yours!
Zillow last checked: 8 hours ago
Listing updated: August 06, 2025 at 08:03am
Listed by:
Jaime Hall DRE #02079063 925-596-1699,
Connect California Homes
Bought with:
Daniella Estrada, DRE #01462954
Christie's Intl Re Sereno
Source: Bay East AOR,MLS#: 41104712
Facts & features
Interior
Bedrooms & bathrooms
- Bedrooms: 5
- Bathrooms: 3
- Full bathrooms: 3
Bathroom
- Features: Shower Over Tub, Updated Baths, Tub with Jets
Kitchen
- Features: Breakfast Bar, Stone Counters, Dishwasher, Double Oven, Eat-in Kitchen, Gas Range/Cooktop, Kitchen Island, Oven Built-in, Pantry, Range/Oven Built-in, Updated Kitchen
Heating
- Zoned
Cooling
- Ceiling Fan(s), Central Air
Appliances
- Included: Dishwasher, Double Oven, Gas Range, Oven, Range
Features
- Breakfast Bar, Pantry, Updated Kitchen
- Flooring: Hardwood, Carpet
- Windows: Double Pane Windows, Window Coverings
- Number of fireplaces: 2
- Fireplace features: Family Room, Gas, Master Bedroom
Interior area
- Total structure area: 2,746
- Total interior livable area: 2,746 sqft
Property
Parking
- Total spaces: 3
- Parking features: Attached
- Garage spaces: 3
Features
- Levels: Two
- Stories: 2
- Patio & porch: Covered
- Exterior features: Garden/Play, Storage
- Pool features: None
- Has spa: Yes
- Spa features: Bath
- Fencing: Fenced
Lot
- Size: 7,405 sqft
- Features: Level, Sprinklers In Rear, Landscaped, Back Yard, Front Yard, Side Yard, Landscape Back, Landscape Front
Details
- Additional structures: Shed(s)
- Parcel number: 2109100301
- Special conditions: Standard
- Other equipment: Irrigation Equipment
Construction
Type & style
- Home type: SingleFamily
- Architectural style: Craftsman
- Property subtype: Residential, Single Family Residence
Materials
- Foundation: Slab
- Roof: Tile
Condition
- Existing
- New construction: No
- Year built: 1995
Utilities & green energy
- Electric: No Solar, 220 Volts in Laundry
- Sewer: Public Sewer
Green energy
- Energy efficient items: Caulked/Sealed, Insulation
Community & neighborhood
Security
- Security features: Smoke Detector(s)
Location
- Region: San Ramon
- Subdivision: Bent Creek Ests
HOA & financial
HOA
- Has HOA: Yes
- HOA fee: $130 annually
- Amenities included: Other
- Services included: None
- Association name: BENT CREEK VALLEY HOA
- Association phone: 925-830-4848
Other
Other facts
- Listing agreement: Excl Right
- Listing terms: Cash,Conventional,FHA
Price history
| Date | Event | Price |
|---|---|---|
| 8/4/2025 | Sold | $2,325,000+4.5%$847/sqft |
Source: | ||
| 7/15/2025 | Pending sale | $2,225,000+485.5%$810/sqft |
Source: | ||
| 5/26/1994 | Sold | $380,000$138/sqft |
Source: Public Record Report a problem | ||
Public tax history
| Year | Property taxes | Tax assessment |
|---|---|---|
| 2025 | $8,210 +1.9% | $645,825 +2% |
| 2024 | $8,055 +1.6% | $633,163 +2% |
| 2023 | $7,929 +0.7% | $620,749 +2% |
Find assessor info on the county website
Neighborhood: 94582
Nearby schools
GreatSchools rating
- 7/10Country Club Elementary SchoolGrades: K-5Distance: 1.6 mi
- 9/10Pine Valley Middle SchoolGrades: 6-8Distance: 1.5 mi
- 9/10California High SchoolGrades: 9-12Distance: 1.7 mi
Get a cash offer in 3 minutes
Find out how much your home could sell for in as little as 3 minutes with a no-obligation cash offer.
Estimated market value
$2,289,000
Get a cash offer in 3 minutes
Find out how much your home could sell for in as little as 3 minutes with a no-obligation cash offer.
Estimated market value
$2,289,000

