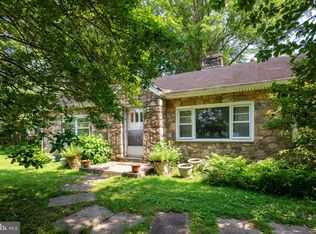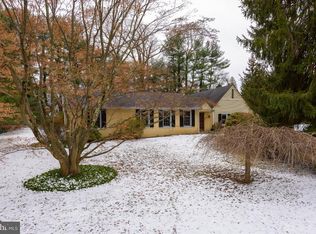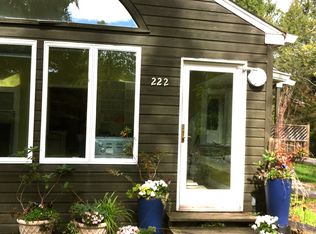Hurry! This won't last long! Nestled on 1 full, flat acre, behind mature trees rests the Move-In-Ready home you've been waiting for! Beautifully updated, meticulously maintained, bright and open, charming Cape in the heart of Devon. Wonderful hard wood floors and stunning, solid wood doors throughout. The New Kitchen with Subzero fridge, Bosch microwave, Bosch dishwasher, GE Profile gas burners and oven, and Zephyr hood open to the bright Breakfast Room and Family Room with vaulted ceiling, fireplace, built-ins and outside access. The Kitchen also opens into the Dining Room and Living Room with fire place. The 1st Floor Master Bedroom is a huge Bonus. Also on the main level are 2 additional bedrooms and 2 bathrooms (1 with laundry). You'll love spending time on the huge screened-in Porch which leads to the 2-Car-Garage. Upstairs are 2 additional freshly painted, large Bedrooms with new carpet. There is a large, fitted space between the Bedrooms, already plumbed and waiting to become another full bathroom. The private, flat yard is another wonderful feature which further enhances the value of this home. Walk to Train and Devon Elementary. Don't miss the attached list of abundant upgrades and updates! Stucco testing has been completed.
This property is off market, which means it's not currently listed for sale or rent on Zillow. This may be different from what's available on other websites or public sources.



