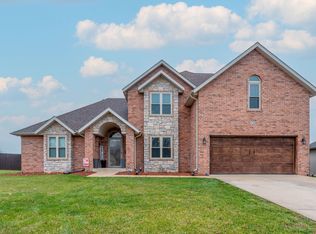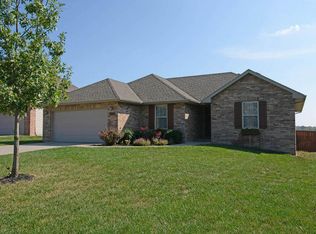Closed
Price Unknown
220 Steury Road, Springfield, MO 65809
5beds
2,490sqft
Single Family Residence
Built in 2005
0.28 Acres Lot
$-- Zestimate®
$--/sqft
$2,543 Estimated rent
Home value
Not available
Estimated sales range
Not available
$2,543/mo
Zestimate® history
Loading...
Owner options
Explore your selling options
What's special
BACK ON THE MARKET DUE TO NO FAULT OF THE SELLERS. This beautiful family home in the Cherry Hills Subdivision features 5 bedrooms, 3 full bathrooms, and a spacious backyard, all situated on a quiet cul-de-sac--ideal for the whole family. Upon entering, you'll be greeted by a formal dining room, perfect for family gatherings and large meals. Upstairs, the 5th bedroom and 3rd full bathroom offer a great space for a teenager, guest, or bonus family room. The inviting living room boasts cathedral ceilings, a gas fireplace, and ample space for a comfortable couch. The kitchen includes space for an eat-in table, hardwood floors and carpeted bedrooms. The main floor offers 4 bedrooms, including a master suite with a walk-in shower, soaking tub, and a large walk-in closet. Each bedroom has generously sized closets. This home is full of charm and located in a fantastic neighborhood.Situated on the highly desirable East side of Springfield, it is within a mile of Hickory Hills School, Menards, Costco, and Highway 65--yet remains outside the city limits.Brand new carpet installed throughout the home in August 2025 -- the home has not been lived in by owners or pets since installation.
Zillow last checked: 8 hours ago
Listing updated: October 22, 2025 at 11:51am
Listed by:
Debbie Bain 417-860-2022,
Murney Associates - Primrose
Bought with:
Brandy Stone, 2025013992
Indy's Case Real Estate
Source: SOMOMLS,MLS#: 60303376
Facts & features
Interior
Bedrooms & bathrooms
- Bedrooms: 5
- Bathrooms: 3
- Full bathrooms: 3
Heating
- Forced Air, Natural Gas
Cooling
- Central Air
Appliances
- Included: Dishwasher, Gas Water Heater, Free-Standing Electric Oven, Disposal
- Laundry: Main Level
Features
- Has basement: No
- Has fireplace: Yes
- Fireplace features: Living Room, Gas
Interior area
- Total structure area: 2,490
- Total interior livable area: 2,490 sqft
- Finished area above ground: 2,490
- Finished area below ground: 0
Property
Parking
- Total spaces: 2
- Parking features: Driveway
- Attached garage spaces: 2
- Has uncovered spaces: Yes
Features
- Levels: One and One Half
- Stories: 1
- Patio & porch: Patio
- Exterior features: Garden
Lot
- Size: 0.28 Acres
- Features: Cul-De-Sac
Details
- Parcel number: 1224200156
Construction
Type & style
- Home type: SingleFamily
- Property subtype: Single Family Residence
Materials
- Stone, Stucco
- Roof: Composition
Condition
- Year built: 2005
Utilities & green energy
- Sewer: Public Sewer
- Water: Public
Community & neighborhood
Location
- Region: Springfield
- Subdivision: Cherry Hills
HOA & financial
HOA
- HOA fee: $94 annually
Other
Other facts
- Listing terms: Cash,VA Loan,FHA,Conventional
Price history
| Date | Event | Price |
|---|---|---|
| 10/22/2025 | Sold | -- |
Source: | ||
| 9/25/2025 | Pending sale | $375,000$151/sqft |
Source: | ||
| 9/13/2025 | Listed for sale | $375,000$151/sqft |
Source: | ||
| 9/7/2025 | Pending sale | $375,000$151/sqft |
Source: | ||
| 9/5/2025 | Listed for sale | $375,000$151/sqft |
Source: | ||
Public tax history
| Year | Property taxes | Tax assessment |
|---|---|---|
| 2025 | $2,581 +1.5% | $49,800 +9.1% |
| 2024 | $2,542 +5.3% | $45,660 |
| 2023 | $2,414 +9.3% | $45,660 +12.2% |
Find assessor info on the county website
Neighborhood: 65809
Nearby schools
GreatSchools rating
- 8/10Hickory Hills Elementary SchoolGrades: K-5Distance: 1.2 mi
- 9/10Hickory Hills Middle SchoolGrades: 6-8Distance: 1.2 mi
- 8/10Glendale High SchoolGrades: 9-12Distance: 3.9 mi
Schools provided by the listing agent
- Elementary: SGF-Hickory Hills
- Middle: SGF-Hickory Hills
- High: SGF-Glendale
Source: SOMOMLS. This data may not be complete. We recommend contacting the local school district to confirm school assignments for this home.

