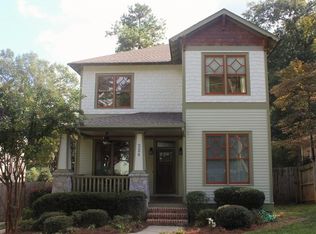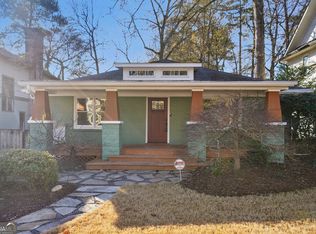Closed
$925,000
220 Sterling St, Decatur, GA 30030
3beds
2,272sqft
Single Family Residence
Built in 2009
8,712 Square Feet Lot
$943,600 Zestimate®
$407/sqft
$3,413 Estimated rent
Home value
$943,600
$896,000 - $991,000
$3,413/mo
Zestimate® history
Loading...
Owner options
Explore your selling options
What's special
Welcome to your DREAM HOME in OAKHURST, one of the best neighborhoods in Decatur, GA! Nestled near the heart of Oakhurst Village, this Craftsman-style gem is the epitome of Southern charm and modern living. Step onto the expansive front porch, where neighborly chats flow effortlessly, or retreat to your private fenced backyard for evenings under the stars. This home is perfectly designed for entertainment: The open-concept Family Room and Dining Room flow into the well-appointed Kitchen, creating a welcoming space for gatherings and everyday living. A versatile Breakfast area doubles as a home office or cozy study nook, catering to your every need. You can indulge in the ultimate relaxation with the recent addition of a stunning Sunroom, meticulously constructed with proper county permits. Here, you can bask in the comfort of indoor living while enjoying the natural beauty of your backyard sanctuary – perfect for birdwatching or simply soaking in the tranquility! Upstairs, three generously sized bedrooms await. The Primary Bedroom has space that is gracious and light-filled, complemented by a large walk-in closet, double vanities in the ensuite bathroom, where there is a separate tub and shower. Those beautiful hardwood floors you experienced on the main floor are here throughout the second floor too! LOCATION, LOCATION, LOCATION!! Situated on a peaceful dead-end street, tranquility reigns with minimal traffic, making it ideal for outdoor play and exploration. There's enough room for 3 cars to park in the driveway. Adjacent to McCoy Park, endless recreation opportunities abound, while the amazing Oakhurst Village – brimming with top-tier restaurants, lively bars, and the beloved Oakhurst Market – is just a few blocks away. A short drive takes you to downtown Decatur for even more opportunities and adventures. DON’T MISS YOUR CHANCE – Experience the best of Oakhurst living in this exceptional home. Schedule your viewing today and embark on a journey to find your perfect oasis in Decatur!
Zillow last checked: 8 hours ago
Listing updated: May 13, 2024 at 07:37am
Listed by:
Keller Williams Realty Atlanta North
Bought with:
Michael S Hickman, 265926
Keller Williams Community Partners
Source: GAMLS,MLS#: 20177870
Facts & features
Interior
Bedrooms & bathrooms
- Bedrooms: 3
- Bathrooms: 3
- Full bathrooms: 2
- 1/2 bathrooms: 1
Dining room
- Features: Separate Room
Kitchen
- Features: Breakfast Area, Pantry, Solid Surface Counters
Heating
- Electric, Forced Air
Cooling
- Ceiling Fan(s), Central Air
Appliances
- Included: Dishwasher, Microwave, Other
- Laundry: Upper Level
Features
- Bookcases, Tray Ceiling(s), High Ceilings, Double Vanity, Separate Shower, Tile Bath, Walk-In Closet(s)
- Flooring: Hardwood
- Basement: Crawl Space
- Attic: Pull Down Stairs
- Number of fireplaces: 1
- Fireplace features: Living Room, Gas Log
Interior area
- Total structure area: 2,272
- Total interior livable area: 2,272 sqft
- Finished area above ground: 2,272
- Finished area below ground: 0
Property
Parking
- Parking features: Parking Pad
- Has uncovered spaces: Yes
Features
- Levels: Two
- Stories: 2
- Patio & porch: Porch
- Exterior features: Other
- Fencing: Back Yard,Privacy
Lot
- Size: 8,712 sqft
- Features: Level
Details
- Additional structures: Shed(s)
- Parcel number: 15 214 03 082
Construction
Type & style
- Home type: SingleFamily
- Architectural style: Craftsman,Traditional
- Property subtype: Single Family Residence
Materials
- Concrete
- Roof: Composition
Condition
- Resale
- New construction: No
- Year built: 2009
Utilities & green energy
- Sewer: Public Sewer
- Water: Public
- Utilities for property: Sewer Connected, Electricity Available, Natural Gas Available, Water Available
Green energy
- Energy efficient items: Insulation, Windows
Community & neighborhood
Security
- Security features: Security System, Smoke Detector(s)
Community
- Community features: Park, Playground, Pool, Sidewalks, Street Lights
Location
- Region: Decatur
- Subdivision: Oakhurst
HOA & financial
HOA
- Has HOA: No
- Services included: None
Other
Other facts
- Listing agreement: Exclusive Right To Sell
Price history
| Date | Event | Price |
|---|---|---|
| 5/9/2024 | Sold | $925,000$407/sqft |
Source: | ||
| 4/27/2024 | Pending sale | $925,000$407/sqft |
Source: | ||
| 4/16/2024 | Price change | $925,000-2.6%$407/sqft |
Source: | ||
| 4/4/2024 | Listed for sale | $950,000+94.9%$418/sqft |
Source: | ||
| 10/24/2013 | Sold | $487,500-2.3%$215/sqft |
Source: | ||
Public tax history
| Year | Property taxes | Tax assessment |
|---|---|---|
| 2025 | $21,490 +21.2% | $353,640 +16% |
| 2024 | $17,725 +348811.4% | $304,840 +13.6% |
| 2023 | $5 -5.9% | $268,320 +1.3% |
Find assessor info on the county website
Neighborhood: Oakhurst
Nearby schools
GreatSchools rating
- 8/10Fifth Avenue Elementary SchoolGrades: 3-5Distance: 0.4 mi
- 8/10Beacon Hill Middle SchoolGrades: 6-8Distance: 0.6 mi
- 9/10Decatur High SchoolGrades: 9-12Distance: 0.9 mi
Schools provided by the listing agent
- Elementary: Oakhurst
- Middle: Beacon Hill
- High: Decatur
Source: GAMLS. This data may not be complete. We recommend contacting the local school district to confirm school assignments for this home.
Get a cash offer in 3 minutes
Find out how much your home could sell for in as little as 3 minutes with a no-obligation cash offer.
Estimated market value$943,600
Get a cash offer in 3 minutes
Find out how much your home could sell for in as little as 3 minutes with a no-obligation cash offer.
Estimated market value
$943,600

