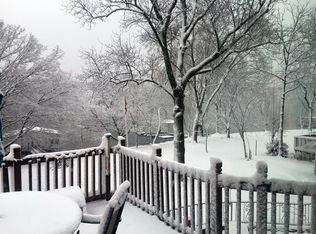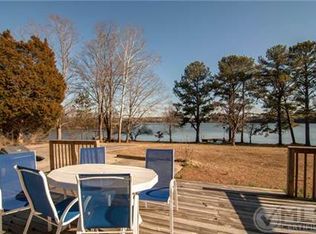Closed
$1,100,000
220 Sterling Rd, Hendersonville, TN 37075
4beds
2,468sqft
Single Family Residence, Residential
Built in 1960
0.38 Acres Lot
$1,092,600 Zestimate®
$446/sqft
$2,713 Estimated rent
Home value
$1,092,600
$1.04M - $1.15M
$2,713/mo
Zestimate® history
Loading...
Owner options
Explore your selling options
What's special
Nestled along the shores of Old Hickory Lake in Hendersonville, TN, just north of Nashville, this charming brick ranch offers a rare opportunity to own a true lakefront retreat. Situated on a beautifully manicured lot with mature trees and sweeping views of the water, the property features a covered dock with a boat lift—perfect for enjoying lake life to the fullest. From the moment you enter, you're greeted by expansive lake views that set the tone for this special home. The open floor plan showcases hardwood flooring, a fully updated modern kitchen with stylish finishes, and a cozy keeping room or sitting area ideal for morning coffee or relaxed conversation. The main level includes three bedrooms and two full baths, including a spacious primary suite that captures stunning lake views through large windows. A sprawling living room spans the back of the home, lined with windows that flood the space with natural light and offer panoramic water views from nearly every angle. Downstairs, a fully finished basement apartment adds incredible flexibility—perfect for multigenerational living or long-term guests. This level includes a full kitchen, private laundry room, a full bath, and abundant storage. With its size and versatility, the space can easily accommodate a living area, office, gym, media room, or even a dining setup. Outdoor living is just as impressive with a massive main-level deck overlooking the lake and a cozy sunroom off the basement—ideal spots to unwind and take in the peaceful setting. The home also features a two-car garage and ample additional parking. Whether you're seeking a full-time residence or weekend getaway, this lakefront gem combines comfort, functionality, and breathtaking natural beauty. Don't miss the chance to live the lake life in one of Hendersonville’s most desirable locations.
Zillow last checked: 8 hours ago
Listing updated: November 03, 2025 at 07:54am
Listing Provided by:
Martie Burnett 615-431-9802,
EXP Realty
Bought with:
Jenna Hicks, 334347
ELITE SOUTH LLC
Source: RealTracs MLS as distributed by MLS GRID,MLS#: 2957649
Facts & features
Interior
Bedrooms & bathrooms
- Bedrooms: 4
- Bathrooms: 3
- Full bathrooms: 3
- Main level bedrooms: 3
Heating
- Central
Cooling
- Central Air
Appliances
- Included: Oven, Built-In Gas Range, Dishwasher, Microwave, Stainless Steel Appliance(s)
- Laundry: Electric Dryer Hookup, Washer Hookup
Features
- Ceiling Fan(s), Extra Closets, In-Law Floorplan, Open Floorplan
- Flooring: Wood, Tile
- Basement: Full,Apartment
Interior area
- Total structure area: 2,468
- Total interior livable area: 2,468 sqft
- Finished area above ground: 1,868
- Finished area below ground: 600
Property
Parking
- Total spaces: 2
- Parking features: Basement, Concrete
- Attached garage spaces: 2
Features
- Levels: Two
- Stories: 1
- Patio & porch: Deck
- Exterior features: Dock
- Has view: Yes
- View description: Lake
- Has water view: Yes
- Water view: Lake
- Waterfront features: Lake Front
Lot
- Size: 0.38 Acres
- Dimensions: 55 x 206.9 IRR
Details
- Parcel number: 172H A 01000 000
- Special conditions: Standard
- Other equipment: Irrigation System
Construction
Type & style
- Home type: SingleFamily
- Property subtype: Single Family Residence, Residential
Materials
- Brick
Condition
- New construction: No
- Year built: 1960
Utilities & green energy
- Sewer: Public Sewer
- Water: Public
- Utilities for property: Water Available
Community & neighborhood
Location
- Region: Hendersonville
- Subdivision: Harbor Hills Sec 1
Price history
| Date | Event | Price |
|---|---|---|
| 10/31/2025 | Sold | $1,100,000-6%$446/sqft |
Source: | ||
| 10/22/2025 | Pending sale | $1,170,000$474/sqft |
Source: | ||
| 9/26/2025 | Contingent | $1,170,000$474/sqft |
Source: | ||
| 8/12/2025 | Price change | $1,170,000-1.3%$474/sqft |
Source: | ||
| 7/25/2025 | Listed for sale | $1,185,000+25.4%$480/sqft |
Source: | ||
Public tax history
| Year | Property taxes | Tax assessment |
|---|---|---|
| 2024 | $4,083 +7.7% | $203,225 +70% |
| 2023 | $3,791 -0.3% | $119,550 -75% |
| 2022 | $3,802 +40.6% | $478,200 |
Find assessor info on the county website
Neighborhood: 37075
Nearby schools
GreatSchools rating
- 7/10Walton Ferry Elementary SchoolGrades: K-5Distance: 1.5 mi
- 6/10V G Hawkins Middle SchoolGrades: 6-8Distance: 2.3 mi
- 7/10Hendersonville High SchoolGrades: 9-12Distance: 3.6 mi
Schools provided by the listing agent
- Elementary: Walton Ferry Elementary
- Middle: V G Hawkins Middle School
- High: Hendersonville High School
Source: RealTracs MLS as distributed by MLS GRID. This data may not be complete. We recommend contacting the local school district to confirm school assignments for this home.
Get a cash offer in 3 minutes
Find out how much your home could sell for in as little as 3 minutes with a no-obligation cash offer.
Estimated market value$1,092,600
Get a cash offer in 3 minutes
Find out how much your home could sell for in as little as 3 minutes with a no-obligation cash offer.
Estimated market value
$1,092,600

