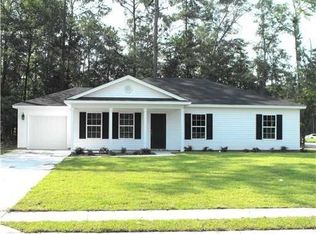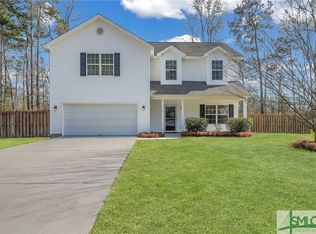Grand entrance with incredible stairs, granite counters, coffered ceilings, custom cabinetry and a mudroom nook! Not to mention the screened porch and outdoor patio. Or you can get to know the neighbors on the covered front porch. The back yard has vinyl fencing. There is a fireplace in the living room and in the master sitting area. The master shower is a "super shower" with three shower heads!! You really have to see it to believe it!
This property is off market, which means it's not currently listed for sale or rent on Zillow. This may be different from what's available on other websites or public sources.


