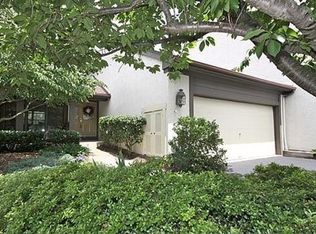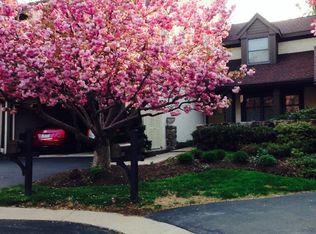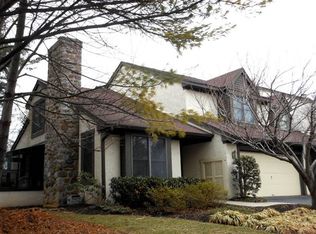Sold for $718,500
$718,500
220 Springhouse Pond Dr, Chesterbrook, PA 19087
3beds
2,373sqft
Townhouse
Built in 1984
7,041 Square Feet Lot
$727,000 Zestimate®
$303/sqft
$3,298 Estimated rent
Home value
$727,000
$683,000 - $778,000
$3,298/mo
Zestimate® history
Loading...
Owner options
Explore your selling options
What's special
This exceptional end-unit townhome offers a rare, coveted view of the picturesque pond that gives this community its name. A charming wraparound porch sets the stage for relaxed outdoor living, while the HOA takes care of all landscaping and exterior maintenance—allowing you to fully enjoy the serene surroundings. Whether you're gazing out from the floor-to-ceiling windows, unwinding on the expansive deck, or soaking in the natural light from the solarium just off the living room, every corner of this home is designed to maximize its stunning setting. Inside, a thoughtful renovation has transformed the main level, removing walls to create a seamless open-concept layout. Upstairs, the primary suite is a true retreat, now doubled in size to include a private sitting area beneath a soaring cathedral ceiling with striking cross beams. This luxurious suite flows into a dressing area with double sinks, a walk-in closet, and sun drenched ensuite bath. Two additional sunny bedrooms share a hall bath, while the finished lower level provides incredible versatility—offering a fourth bedroom option with a full bath, above ground windows, and a cedar closet. Meticulously maintained and filled with character, this home boasts rich hardwood floors, wood-beamed ceilings, two cozy wood-burning fireplaces, and an impressive double-height foyer. Just a four-minute walk to Valley Forge National Park and a four minute drive to Gateway Shopping Center, the location perfectly balances nature and convenience. Plus, it’s situated in the highly sought-after Tredyffrin-Easttown School District—one of the best in the region. A rare opportunity to own a move-in-ready home with breathtaking views, stunning architectural details, and an unbeatable location!
Zillow last checked: 8 hours ago
Listing updated: December 22, 2025 at 05:12pm
Listed by:
Ainlay Dixon 917-439-1486,
BHHS Fox & Roach Wayne-Devon
Bought with:
Ainlay Dixon, RS330323
BHHS Fox & Roach Wayne-Devon
Source: Bright MLS,MLS#: PACT2094332
Facts & features
Interior
Bedrooms & bathrooms
- Bedrooms: 3
- Bathrooms: 4
- Full bathrooms: 3
- 1/2 bathrooms: 1
- Main level bathrooms: 1
Basement
- Area: 0
Heating
- Forced Air, Natural Gas
Cooling
- Central Air, Natural Gas
Appliances
- Included: Gas Water Heater
Features
- Open Floorplan, Kitchen Island
- Flooring: Wood
- Basement: Finished,Heated,Windows
- Number of fireplaces: 2
Interior area
- Total structure area: 2,373
- Total interior livable area: 2,373 sqft
- Finished area above ground: 2,373
- Finished area below ground: 0
Property
Parking
- Total spaces: 2
- Parking features: Inside Entrance, Attached
- Attached garage spaces: 2
Accessibility
- Accessibility features: None
Features
- Levels: Two
- Stories: 2
- Pool features: None
Lot
- Size: 7,041 sqft
Details
- Additional structures: Above Grade, Below Grade
- Parcel number: 4305F0152
- Zoning: R10
- Special conditions: Standard
Construction
Type & style
- Home type: Townhouse
- Architectural style: Traditional
- Property subtype: Townhouse
Materials
- Stucco
- Foundation: Concrete Perimeter
Condition
- New construction: No
- Year built: 1984
Utilities & green energy
- Sewer: Public Sewer
- Water: Public
Community & neighborhood
Location
- Region: Chesterbrook
- Subdivision: The Ponds
- Municipality: TREDYFFRIN TWP
HOA & financial
HOA
- Has HOA: Yes
- HOA fee: $525 monthly
- Services included: Common Area Maintenance, Maintenance Structure, Road Maintenance, Snow Removal, Trash, Insurance, Lawn Care Front, Lawn Care Side
- Association name: THE PONDS
Other
Other facts
- Listing agreement: Exclusive Agency
- Listing terms: Cash,Conventional,FHA,VA Loan
- Ownership: Fee Simple
Price history
| Date | Event | Price |
|---|---|---|
| 5/22/2025 | Sold | $718,500+0.1%$303/sqft |
Source: | ||
| 4/9/2025 | Pending sale | $718,000$303/sqft |
Source: | ||
| 4/4/2025 | Listed for sale | $718,000$303/sqft |
Source: | ||
Public tax history
| Year | Property taxes | Tax assessment |
|---|---|---|
| 2025 | $7,043 +2.3% | $187,010 |
| 2024 | $6,882 +8.3% | $187,010 |
| 2023 | $6,357 +3.1% | $187,010 |
Find assessor info on the county website
Neighborhood: 19087
Nearby schools
GreatSchools rating
- 8/10Valley Forge Middle SchoolGrades: 5-8Distance: 0.8 mi
- 9/10Conestoga Senior High SchoolGrades: 9-12Distance: 2.1 mi
- 7/10Valley Forge El SchoolGrades: K-4Distance: 1.1 mi
Schools provided by the listing agent
- Elementary: Valley Forge
- Middle: Valley Forge
- High: Conestoga Senior
- District: Tredyffrin-easttown
Source: Bright MLS. This data may not be complete. We recommend contacting the local school district to confirm school assignments for this home.
Get a cash offer in 3 minutes
Find out how much your home could sell for in as little as 3 minutes with a no-obligation cash offer.
Estimated market value$727,000
Get a cash offer in 3 minutes
Find out how much your home could sell for in as little as 3 minutes with a no-obligation cash offer.
Estimated market value
$727,000


