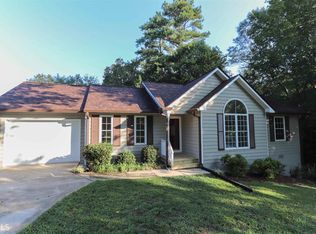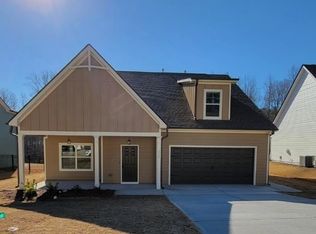Closed
$310,000
220 Spring Cir, Senoia, GA 30276
3beds
1,465sqft
Single Family Residence
Built in 1993
0.55 Acres Lot
$-- Zestimate®
$212/sqft
$2,153 Estimated rent
Home value
Not available
Estimated sales range
Not available
$2,153/mo
Zestimate® history
Loading...
Owner options
Explore your selling options
What's special
This move-in ready 3-bedroom, 2-bath gem is located just a mile from the heart of Historic Downtown Senoia, with easy access to golf cart trails and no HOA restrictions! Just a Golf Cart Ride from Downtown Senoia! A welcoming covered front porch leads you inside, where you'll find all bedrooms and bathrooms thoughtfully situated on one side of the home, with the kitchen, dining, and living areas on the other. The cozy family room features a brick fireplace and opens into the dining area and kitchen, with double doors leading to the spacious backyard and freshly painted oversized deck-perfect for entertaining. Each bedroom includes ceiling fans and generous closet space, while the primary suite overlooks the private backyard. The oversized laundry room/pantry offers extra storage with an additional double-door closet nearby. You'll also find a bonus workspace in the hall, which could easily be transformed into a linen closet. A brand new architectural roof (Feb 2024), and nearly new HVAC and furnace systems already in place. With 1,465 square feet of finished living space, a two-car garage, a large fenced backyard and a storage shed. This home definitely offers comfort, convenience, and room to grow. Enjoy ample storage with a stand-up crawl space, large shed, and attached garage. And let's not forget the unbeatable location- near downtown, nestled in a lovely, established neighborhood with great neighbors and top-rated schools. This is your chance to live close to the action in one of the most charming towns in Georgia. Don't wait-schedule your showing today!
Zillow last checked: 8 hours ago
Listing updated: July 05, 2025 at 09:58am
Listed by:
Tina Lovvorn 678-378-6260,
Georgia Life Realty
Bought with:
Denise M Clements, 184056
Keller Williams Realty Atl. Partners
Source: GAMLS,MLS#: 10539225
Facts & features
Interior
Bedrooms & bathrooms
- Bedrooms: 3
- Bathrooms: 2
- Full bathrooms: 2
- Main level bathrooms: 2
- Main level bedrooms: 3
Dining room
- Features: Dining Rm/Living Rm Combo
Kitchen
- Features: Breakfast Bar, Pantry, Walk-in Pantry
Heating
- Central, Natural Gas
Cooling
- Central Air, Electric
Appliances
- Included: Dishwasher, Gas Water Heater, Microwave, Oven/Range (Combo), Refrigerator
- Laundry: Mud Room
Features
- Double Vanity, High Ceilings, Master On Main Level, Tile Bath, Tray Ceiling(s), Walk-In Closet(s)
- Flooring: Carpet, Laminate
- Windows: Double Pane Windows
- Basement: Crawl Space
- Number of fireplaces: 1
- Fireplace features: Family Room, Gas Starter, Living Room, Masonry
Interior area
- Total structure area: 1,465
- Total interior livable area: 1,465 sqft
- Finished area above ground: 1,465
- Finished area below ground: 0
Property
Parking
- Total spaces: 2
- Parking features: Attached, Garage, Kitchen Level
- Has attached garage: Yes
Features
- Levels: One
- Stories: 1
- Patio & porch: Deck, Porch
- Exterior features: Garden, Other
- Fencing: Fenced,Wood
Lot
- Size: 0.55 Acres
- Features: Cul-De-Sac, Level
Details
- Additional structures: Other, Shed(s)
- Parcel number: 162A 067
- Special conditions: As Is
Construction
Type & style
- Home type: SingleFamily
- Architectural style: Ranch,Traditional
- Property subtype: Single Family Residence
Materials
- Wood Siding
- Roof: Composition
Condition
- Resale
- New construction: No
- Year built: 1993
Utilities & green energy
- Sewer: Septic Tank
- Water: Public
- Utilities for property: Cable Available, Electricity Available, High Speed Internet, Natural Gas Available, Other, Phone Available, Underground Utilities, Water Available
Community & neighborhood
Community
- Community features: None
Location
- Region: Senoia
- Subdivision: Martinwood
HOA & financial
HOA
- Has HOA: No
- Services included: None
Other
Other facts
- Listing agreement: Exclusive Right To Sell
- Listing terms: Cash,Conventional,FHA,USDA Loan,VA Loan
Price history
| Date | Event | Price |
|---|---|---|
| 7/2/2025 | Sold | $310,000+3.4%$212/sqft |
Source: | ||
| 6/10/2025 | Pending sale | $299,900$205/sqft |
Source: | ||
| 6/8/2025 | Listed for sale | $299,900-14.3%$205/sqft |
Source: | ||
| 4/22/2024 | Listing removed | -- |
Source: | ||
| 2/13/2024 | Listed for sale | $350,000-2.8%$239/sqft |
Source: | ||
Public tax history
| Year | Property taxes | Tax assessment |
|---|---|---|
| 2025 | $3,448 +4.3% | $121,617 +2.3% |
| 2024 | $3,305 +17.1% | $118,873 +23.1% |
| 2023 | $2,822 -3.3% | $96,586 +4.9% |
Find assessor info on the county website
Neighborhood: 30276
Nearby schools
GreatSchools rating
- 7/10Willis Road Elementary SchoolGrades: PK-5Distance: 6.4 mi
- 4/10East Coweta Middle SchoolGrades: 6-8Distance: 2.9 mi
- 6/10East Coweta High SchoolGrades: 9-12Distance: 6.6 mi
Schools provided by the listing agent
- Elementary: Willis Road
- Middle: East Coweta
- High: East Coweta
Source: GAMLS. This data may not be complete. We recommend contacting the local school district to confirm school assignments for this home.
Get pre-qualified for a loan
At Zillow Home Loans, we can pre-qualify you in as little as 5 minutes with no impact to your credit score.An equal housing lender. NMLS #10287.

