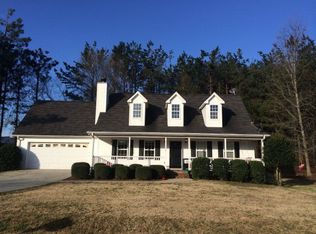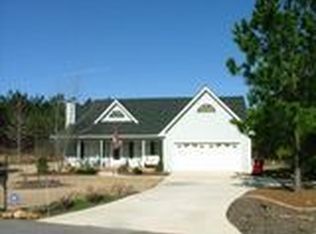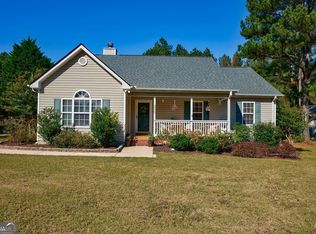Closed
$345,000
220 Sing Tree Ln, Athens, GA 30605
3beds
1,597sqft
Single Family Residence
Built in 2002
0.7 Acres Lot
$356,700 Zestimate®
$216/sqft
$1,917 Estimated rent
Home value
$356,700
$300,000 - $424,000
$1,917/mo
Zestimate® history
Loading...
Owner options
Explore your selling options
What's special
Who doesnt love a classic Cape Cod on a cul-de-sac?! This charming home checks so many boxes: 3 bedrooms, 2.5 baths, approximately 1,600 square feet, primary suite on the main level, large 0.70 acre lot with fenced backyard, covered rocking chair front porch, two-car garage and more! Built in 2002, this home has tons of curb appeal and is tucked in the back of a cul-de-sac for a quiet and private setting. The main level features a vaulted living room with woodburning fireplace and tons of natural light, while the sunny kitchen and dining nook connect out to the back deck and yard. The two-car attached garage is located off the living room for easy entry. The spacious primary suite is on the main level, complete with a huge bathroom featuring a double vanity, soaking tub, walk-in shower and walk-in closet. The laundry closet and half bath are also conveniently located on the main level. Upstairs, you will find two more bedrooms and a second full bath. Enjoy your morning coffee on the front porch and cooking out on the back deck, while little ones and furry friends enjoy the fenced backyard. The home is conveniently located just minutes from Kroger Marketplace, shopping, restaurants and Athens Technical College, and just 15 minutes from the University of Georgia, downtown Athens and Piedmont Hospital. Come see today before its gone!
Zillow last checked: 8 hours ago
Listing updated: May 22, 2025 at 12:31pm
Listed by:
Aaron O Watwood 706-202-4621,
Corcoran Classic Living
Bought with:
Blake Hartis, 391336
eXp Realty
Source: GAMLS,MLS#: 10476801
Facts & features
Interior
Bedrooms & bathrooms
- Bedrooms: 3
- Bathrooms: 3
- Full bathrooms: 2
- 1/2 bathrooms: 1
- Main level bathrooms: 1
- Main level bedrooms: 1
Heating
- Central, Dual, Heat Pump
Cooling
- Dual, Electric, Heat Pump
Appliances
- Included: Dishwasher, Microwave, Refrigerator
- Laundry: Laundry Closet
Features
- Master On Main Level, Vaulted Ceiling(s)
- Flooring: Carpet, Laminate, Tile
- Windows: Window Treatments
- Basement: Crawl Space
- Number of fireplaces: 1
Interior area
- Total structure area: 1,597
- Total interior livable area: 1,597 sqft
- Finished area above ground: 1,597
- Finished area below ground: 0
Property
Parking
- Total spaces: 4
- Parking features: Attached, Garage
- Has attached garage: Yes
Features
- Levels: Two
- Stories: 2
- Patio & porch: Deck, Porch
- Fencing: Fenced
Lot
- Size: 0.70 Acres
- Features: Level
Details
- Parcel number: 212B2 B009
Construction
Type & style
- Home type: SingleFamily
- Architectural style: Cape Cod
- Property subtype: Single Family Residence
Materials
- Vinyl Siding
- Roof: Composition
Condition
- Resale
- New construction: No
- Year built: 2002
Utilities & green energy
- Sewer: Septic Tank
- Water: Public
- Utilities for property: Cable Available, Phone Available
Community & neighborhood
Community
- Community features: Street Lights
Location
- Region: Athens
- Subdivision: Fox Hall Farms
HOA & financial
HOA
- Has HOA: Yes
- HOA fee: $75 annually
- Services included: None
Other
Other facts
- Listing agreement: Exclusive Right To Sell
Price history
| Date | Event | Price |
|---|---|---|
| 5/21/2025 | Sold | $345,000$216/sqft |
Source: | ||
| 4/20/2025 | Pending sale | $345,000$216/sqft |
Source: | ||
| 3/12/2025 | Listed for sale | $345,000+155.7%$216/sqft |
Source: | ||
| 7/16/2015 | Sold | $134,900+3.6%$84/sqft |
Source: Public Record Report a problem | ||
| 3/22/2010 | Sold | $130,200$82/sqft |
Source: Public Record Report a problem | ||
Public tax history
| Year | Property taxes | Tax assessment |
|---|---|---|
| 2025 | $3,503 +1.3% | $130,116 +2.7% |
| 2024 | $3,458 +15.3% | $126,642 +13.1% |
| 2023 | $3,000 +3.4% | $111,973 +10.9% |
Find assessor info on the county website
Neighborhood: 30605
Nearby schools
GreatSchools rating
- 5/10Judia Jackson Harris Elementary SchoolGrades: PK-5Distance: 1.8 mi
- 4/10Coile Middle SchoolGrades: 6-8Distance: 2 mi
- 4/10Cedar Shoals High SchoolGrades: 9-12Distance: 6.3 mi
Schools provided by the listing agent
- Elementary: JJ Harris
- Middle: Coile
- High: Cedar Shoals
Source: GAMLS. This data may not be complete. We recommend contacting the local school district to confirm school assignments for this home.
Get pre-qualified for a loan
At Zillow Home Loans, we can pre-qualify you in as little as 5 minutes with no impact to your credit score.An equal housing lender. NMLS #10287.
Sell for more on Zillow
Get a Zillow Showcase℠ listing at no additional cost and you could sell for .
$356,700
2% more+$7,134
With Zillow Showcase(estimated)$363,834


