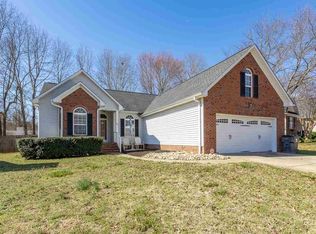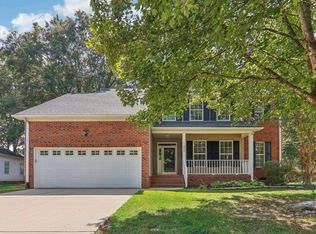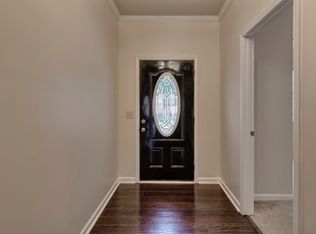Sold for $293,000 on 03/06/25
$293,000
220 Silverbell Dr, Boiling Springs, SC 29316
4beds
2,066sqft
Single Family Residence, Residential
Built in ----
9,147.6 Square Feet Lot
$300,300 Zestimate®
$142/sqft
$2,049 Estimated rent
Home value
$300,300
$276,000 - $324,000
$2,049/mo
Zestimate® history
Loading...
Owner options
Explore your selling options
What's special
ASK LISTING AGENT ABOUT CURRENT SPECIAL! This spacious 4-bedroom, 2.5-bath home offers exceptional living spaces, including a 20x20 sunroom or recreation room that overlooks a private, fenced backyard. Conveniently located near I-85, Highway 9, schools, and shopping, this home combines comfort with accessibility. Step onto the inviting front porch, perfect for enjoying your morning coffee or unwinding in a rocking chair. Inside, you’ll find a great room with a cozy gas log fireplace, a beautifully updated kitchen with a breakfast bar and stunning new quartz countertops, and a convenient half bath for guests. Just off the two-car garage, the mudroom and separate laundry room provide thoughtful functionality. The sunroom is a highlight, offering expansive views of the backyard, and it opens to a deck that’s perfect for grilling and entertaining. Upstairs, the primary suite features a full bath, while two additional bedrooms and a large flexible space - with closet - for a fourth bedroom, home gym, or office. This home has been renovated with new paint, flooring, fixtures, hardware, and more, ensuring it’s move-in ready. It also qualifies for 100% USDA financing, making it an excellent opportunity. Schedule your showing today and see why this home is a must-see!
Zillow last checked: 8 hours ago
Listing updated: March 12, 2025 at 09:39am
Listed by:
Karen Yip 803-546-2112,
Yip Premier Real Estate
Bought with:
Robbyn Linville
ChuckTown Homes PB KW
Source: Greater Greenville AOR,MLS#: 1546001
Facts & features
Interior
Bedrooms & bathrooms
- Bedrooms: 4
- Bathrooms: 3
- Full bathrooms: 2
- 1/2 bathrooms: 1
Primary bedroom
- Area: 156
- Dimensions: 12 x 13
Bedroom 2
- Area: 81
- Dimensions: 9 x 9
Bedroom 3
- Area: 81
- Dimensions: 9 x 9
Bedroom 4
- Area: 315
- Dimensions: 15 x 21
Primary bathroom
- Features: Walk-In Closet(s)
- Level: Second
Kitchen
- Area: 81
- Dimensions: 9 x 9
Living room
- Area: 336
- Dimensions: 14 x 24
Heating
- Electric
Cooling
- Electric
Appliances
- Included: Dishwasher, Self Cleaning Oven, Convection Oven, Refrigerator, Electric Oven, Microwave, Electric Water Heater
- Laundry: 1st Floor, Walk-in
Features
- Ceiling Fan(s), Ceiling Blown, Granite Counters, Walk-In Closet(s)
- Flooring: Carpet, Luxury Vinyl
- Basement: None
- Attic: Storage
- Number of fireplaces: 1
- Fireplace features: Gas Log
Interior area
- Total structure area: 2,221
- Total interior livable area: 2,066 sqft
Property
Parking
- Total spaces: 2
- Parking features: Attached, Paved
- Attached garage spaces: 2
- Has uncovered spaces: Yes
Features
- Levels: Two
- Stories: 2
- Patio & porch: Deck, Front Porch
- Fencing: Fenced
Lot
- Size: 9,147 sqft
- Features: Few Trees, 1/2 Acre or Less
- Topography: Level
Details
- Parcel number: 24500118.00
Construction
Type & style
- Home type: SingleFamily
- Architectural style: Traditional
- Property subtype: Single Family Residence, Residential
Materials
- Brick Veneer, Vinyl Siding
- Foundation: Crawl Space
- Roof: Composition
Utilities & green energy
- Sewer: Public Sewer
- Water: Public
Community & neighborhood
Community
- Community features: Common Areas, Sidewalks
Location
- Region: Boiling Springs
- Subdivision: Ravenwood - 015
Price history
| Date | Event | Price |
|---|---|---|
| 3/6/2025 | Sold | $293,000-0.6%$142/sqft |
Source: | ||
| 2/13/2025 | Pending sale | $294,900$143/sqft |
Source: | ||
| 2/6/2025 | Price change | $294,900-1.7%$143/sqft |
Source: | ||
| 1/18/2025 | Listed for sale | $299,900+42.8%$145/sqft |
Source: | ||
| 8/29/2024 | Sold | $210,000+25%$102/sqft |
Source: Public Record | ||
Public tax history
| Year | Property taxes | Tax assessment |
|---|---|---|
| 2025 | -- | $12,600 +63% |
| 2024 | $1,437 +1.2% | $7,728 |
| 2023 | $1,420 | $7,728 +15% |
Find assessor info on the county website
Neighborhood: 29316
Nearby schools
GreatSchools rating
- 5/10Shoally Creek ElementaryGrades: PK-5Distance: 0.4 mi
- 5/10Rainbow Lake Middle SchoolGrades: 6-8Distance: 4.9 mi
- 7/10Boiling Springs High SchoolGrades: 9-12Distance: 1.9 mi
Schools provided by the listing agent
- Elementary: Carlisle-Foster
- Middle: Boiling Springs
- High: Boiling Springs
Source: Greater Greenville AOR. This data may not be complete. We recommend contacting the local school district to confirm school assignments for this home.
Get a cash offer in 3 minutes
Find out how much your home could sell for in as little as 3 minutes with a no-obligation cash offer.
Estimated market value
$300,300
Get a cash offer in 3 minutes
Find out how much your home could sell for in as little as 3 minutes with a no-obligation cash offer.
Estimated market value
$300,300


