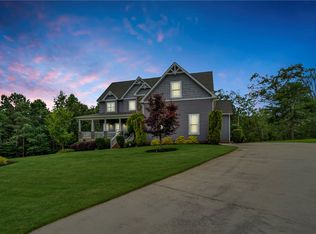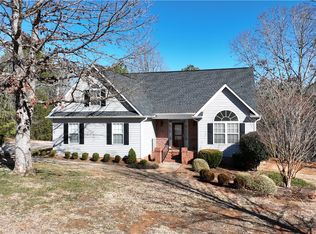This beautiful home at the end of a quite cul-de-sac is well maintained and move in ready! Lots of privacy and beautifully landscaped.The open floor plan is perfect for entertaining. The living area has a stone stacked gas log fireplace from floor to cathedral ceiling and beautiful hardwood floors. The dining room has a gorgeous inlaid floor that really accents the space. The kitchen has stainless steel appliances and a breakfast nook that leads out onto a screened in porch where you can just relax on the swing that overlooks a private back yard. The spacious master bedroom includes a trey ceiling, walk in closet and a sitting area. The master bath includes a double vanity, jetted tub and separate shower. There are 2 additional bedrooms conveniently located on the opposite side of the home. The huge bonus room above the 2 car garage is a great place for an office, game room or whatever you might need! The storage shed with electricity in the back yard is perfect to hold all of your lawn & garden supplies. Make an appointment today to see all that this home has to offer!
This property is off market, which means it's not currently listed for sale or rent on Zillow. This may be different from what's available on other websites or public sources.


