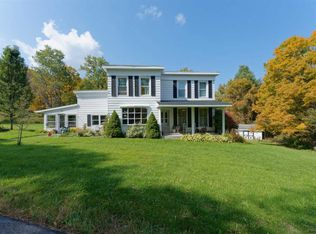Privacy awaits you on this 20 acre piece of country perfect for all of your outdoor activities with incredible views! Loads of possibilities on this 16 year young spacious cape! Basement PLUS upstairs could easily be finished to triple your square footage, upstairs is ready for sheet rock!!! Open concept dining and living room area, spacious kitchen with island opens up to family room with fireplace! Huge laundry room, master suite , walkout basement with rec area plus loads of storage !
This property is off market, which means it's not currently listed for sale or rent on Zillow. This may be different from what's available on other websites or public sources.
