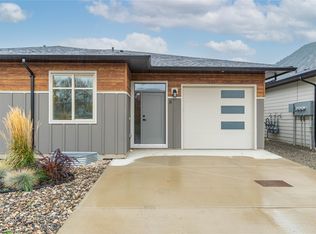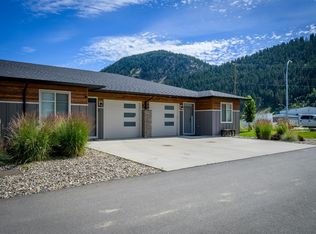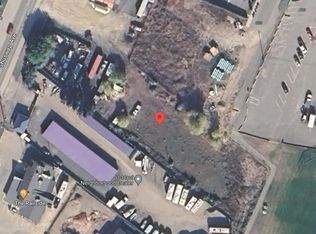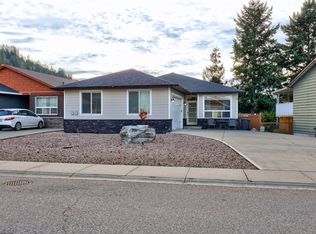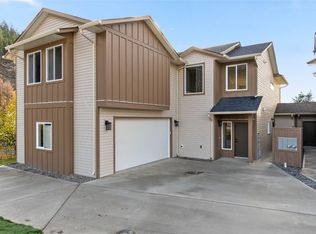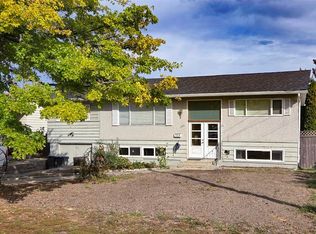220 Shepherd Rd #11, Chase, BC V0E 1M1
What's special
- 90 days |
- 6 |
- 0 |
Zillow last checked: 8 hours ago
Listing updated: September 16, 2025 at 12:31pm
Trevor E Finch,
eXp Realty (Kamloops)
Facts & features
Interior
Bedrooms & bathrooms
- Bedrooms: 4
- Bathrooms: 3
- Full bathrooms: 3
Heating
- Forced Air, Natural Gas
Cooling
- Other
Appliances
- Laundry: In Unit
Features
- Flooring: Carpet, Laminate, Tile
- Basement: Full,Finished
- Number of fireplaces: 1
- Fireplace features: Electric
- Common walls with other units/homes: No One Above,No One Below
Interior area
- Total interior livable area: 1,981 sqft
- Finished area above ground: 1,130
- Finished area below ground: 851
Property
Parking
- Total spaces: 1
- Parking features: Additional Parking, Attached, Garage, On Site
- Attached garage spaces: 1
- Details: Strata Parking Type:Part of Strata/Assoc Lot
Features
- Levels: Two
- Stories: 2
- Patio & porch: Patio
- Pool features: None
- Body of water: Little Shuswap Lake
Details
- Parcel number: 028587936
- Zoning: RS
- Special conditions: Standard
Construction
Type & style
- Home type: Townhouse
- Architectural style: Ranch
- Property subtype: Townhouse
Materials
- Mixed, Stone, Wood Frame
- Foundation: Concrete Perimeter
- Roof: Asphalt,Shingle
Condition
- New construction: Yes
- Year built: 2025
Utilities & green energy
- Sewer: Public Sewer
- Water: Public
- Utilities for property: Cable Available, Electricity Available, Natural Gas Available, Phone Available, Sewer Available, Water Available
Community & HOA
HOA
- Has HOA: No
- HOA fee: C$294 monthly
Location
- Region: Chase
Financial & listing details
- Price per square foot: C$267/sqft
- Date on market: 9/16/2025
- Cumulative days on market: 273 days
- Ownership: Freehold,Strata
By pressing Contact Agent, you agree that the real estate professional identified above may call/text you about your search, which may involve use of automated means and pre-recorded/artificial voices. You don't need to consent as a condition of buying any property, goods, or services. Message/data rates may apply. You also agree to our Terms of Use. Zillow does not endorse any real estate professionals. We may share information about your recent and future site activity with your agent to help them understand what you're looking for in a home.
Price history
Price history
Price history is unavailable.
Public tax history
Public tax history
Tax history is unavailable.Climate risks
Neighborhood: V0E
Nearby schools
GreatSchools rating
No schools nearby
We couldn't find any schools near this home.
- Loading
