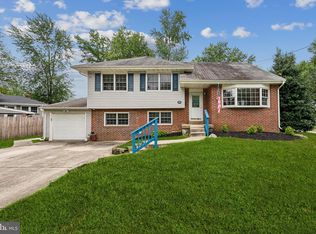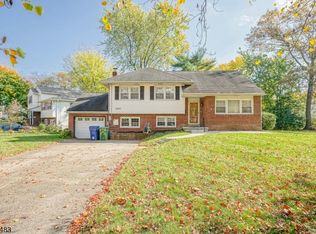Sold for $450,000 on 05/21/24
$450,000
220 Sheffield Rd, Cherry Hill, NJ 08034
4beds
1,907sqft
Single Family Residence
Built in 1955
10,794 Square Feet Lot
$505,200 Zestimate®
$236/sqft
$3,538 Estimated rent
Home value
$505,200
$465,000 - $556,000
$3,538/mo
Zestimate® history
Loading...
Owner options
Explore your selling options
What's special
Welcome to this inviting 4-bedroom, 2.5-bathroom Kingston split-level residence, where contemporary updates blend seamlessly with timeless charm. Approach the home to admire its concrete driveway, attached garage, and tasteful landscaping, setting the stage for what lies within. Step inside to find a beautifully remodeled kitchen adorned with granite countertops, stainless steel appliances, and new cabinets, creating an ideal space for culinary adventures. The open-concept living areas feature hardwood floors and ample natural light, while the cozy family room beckons with its bay window and easy access to the covered patio, perfect for outdoor gatherings. Upstairs, retreat to three comfortable bedrooms, including a versatile office space, and indulge in the updated master and hall bathrooms, boasting stylish tile surrounds and modern vanities. The lower level offers added convenience with an extra bedroom, half bath, and laundry room, complete with outdoor access. Recent upgrades such as a newer roof and HVAC system provide peace of mind, while the expansive fenced yard is a haven for both pets and outdoor enthusiasts alike. Experience the perfect blend of comfort and style in this Kingston gem – your ideal retreat awaits!
Zillow last checked: 8 hours ago
Listing updated: May 23, 2024 at 09:36am
Listed by:
Ralph Ivey 302-415-1105,
Coldwell Banker Realty
Bought with:
Hien Vu, 8049312
Garden State Properties Group - Merchantville
Source: Bright MLS,MLS#: NJCD2065244
Facts & features
Interior
Bedrooms & bathrooms
- Bedrooms: 4
- Bathrooms: 3
- Full bathrooms: 2
- 1/2 bathrooms: 1
Basement
- Area: 0
Heating
- Forced Air, Natural Gas
Cooling
- Central Air, Electric
Appliances
- Included: Stainless Steel Appliance(s), Gas Water Heater
- Laundry: Lower Level, Laundry Room
Features
- Recessed Lighting
- Flooring: Hardwood
- Has basement: No
- Number of fireplaces: 1
- Fireplace features: Wood Burning
Interior area
- Total structure area: 1,907
- Total interior livable area: 1,907 sqft
- Finished area above ground: 1,907
- Finished area below ground: 0
Property
Parking
- Total spaces: 1
- Parking features: Garage Faces Front, Inside Entrance, Concrete, Attached, Driveway
- Attached garage spaces: 1
- Has uncovered spaces: Yes
Accessibility
- Accessibility features: None
Features
- Levels: Multi/Split,Three
- Stories: 3
- Pool features: None
Lot
- Size: 10,794 sqft
- Dimensions: 85.00 x 127.00
Details
- Additional structures: Above Grade, Below Grade
- Parcel number: 0900339 0200011
- Zoning: RES
- Special conditions: Standard
Construction
Type & style
- Home type: SingleFamily
- Property subtype: Single Family Residence
Materials
- Frame
- Foundation: Crawl Space
- Roof: Asphalt
Condition
- New construction: No
- Year built: 1955
Utilities & green energy
- Sewer: Public Sewer
- Water: Public
Community & neighborhood
Location
- Region: Cherry Hill
- Subdivision: Kingston
- Municipality: CHERRY HILL TWP
Other
Other facts
- Listing agreement: Exclusive Right To Sell
- Listing terms: Cash,Conventional,FHA,VA Loan
- Ownership: Fee Simple
Price history
| Date | Event | Price |
|---|---|---|
| 5/21/2024 | Sold | $450,000$236/sqft |
Source: | ||
| 4/9/2024 | Pending sale | $450,000$236/sqft |
Source: | ||
| 3/31/2024 | Listed for sale | $450,000+5.9%$236/sqft |
Source: | ||
| 11/30/2023 | Sold | $425,000-1.1%$223/sqft |
Source: | ||
| 11/5/2023 | Contingent | $429,900$225/sqft |
Source: | ||
Public tax history
| Year | Property taxes | Tax assessment |
|---|---|---|
| 2025 | $10,509 -4.7% | $241,700 -9.4% |
| 2024 | $11,023 +37.6% | $266,700 +39.9% |
| 2023 | $8,013 +2.8% | $190,700 |
Find assessor info on the county website
Neighborhood: Barclay-Kingston
Nearby schools
GreatSchools rating
- 6/10Kingston Elementary SchoolGrades: K-5Distance: 0.2 mi
- 4/10John A Carusi Middle SchoolGrades: 6-8Distance: 1 mi
- 5/10Cherry Hill High-West High SchoolGrades: 9-12Distance: 1.6 mi
Schools provided by the listing agent
- District: Cherry Hill Township Public Schools
Source: Bright MLS. This data may not be complete. We recommend contacting the local school district to confirm school assignments for this home.

Get pre-qualified for a loan
At Zillow Home Loans, we can pre-qualify you in as little as 5 minutes with no impact to your credit score.An equal housing lender. NMLS #10287.
Sell for more on Zillow
Get a free Zillow Showcase℠ listing and you could sell for .
$505,200
2% more+ $10,104
With Zillow Showcase(estimated)
$515,304
