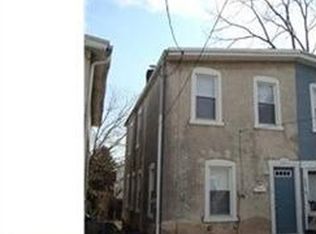Sold for $300,000 on 10/04/24
$300,000
220 Sheas Ter, Ardmore, PA 19003
3beds
1,556sqft
Single Family Residence
Built in 1900
796 Square Feet Lot
$312,500 Zestimate®
$193/sqft
$2,669 Estimated rent
Home value
$312,500
$291,000 - $338,000
$2,669/mo
Zestimate® history
Loading...
Owner options
Explore your selling options
What's special
Welcome to this move-in ready 3-bedroom, 1-bath home that offers the perfect blend of modern amenities and classic character in the vibrant town of Ardmore! Step inside to discover an open living floor plan with a beautifully updated kitchen. A back door opens to a wood deck and fenced in side yard, great for a grill, bikes and gardening. The updated spacious kitchen boasts stainless steel appliances, modern countertops, ample cabinet space and a semi-pro sink faucet, making it a pleasure to cook. Upstairs, you'll find three bedrooms, each with plenty of natural light, as well as an updated hall bathroom with shower/tub. Additionally, there is a finished basement providing a family/playroom and a laundry area. This move-in ready home is situated within walking distance to an array of restaurants, shops, and local amenities, you'll have everything you need right at your doorstep. Plus, this home is in the highly sought-after Lower Merion School District, offering top-notch educational opportunities. Schedule a showing today and experience easy suburban living with urban conveniences!
Zillow last checked: 8 hours ago
Listing updated: October 04, 2024 at 09:20am
Listed by:
Larisa Bevan 610-513-0604,
BHHS Fox & Roach-Rosemont
Bought with:
Brooke L Willmes, RS288415
Keller Williams Main Line
Source: Bright MLS,MLS#: PAMC2112066
Facts & features
Interior
Bedrooms & bathrooms
- Bedrooms: 3
- Bathrooms: 1
- Full bathrooms: 1
Basement
- Area: 500
Heating
- Forced Air, Natural Gas
Cooling
- Central Air, Natural Gas
Appliances
- Included: Dishwasher, Dryer, Oven/Range - Gas, Refrigerator, Stainless Steel Appliance(s), Washer, Gas Water Heater
- Laundry: In Basement, Laundry Room
Features
- Open Floorplan, Combination Dining/Living, Eat-in Kitchen, Bathroom - Tub Shower, Upgraded Countertops
- Flooring: Carpet
- Basement: Full,Water Proofing System,Partially Finished
- Has fireplace: No
Interior area
- Total structure area: 1,556
- Total interior livable area: 1,556 sqft
- Finished area above ground: 1,056
- Finished area below ground: 500
Property
Parking
- Parking features: On Street
- Has uncovered spaces: Yes
Accessibility
- Accessibility features: None
Features
- Levels: Two
- Stories: 2
- Pool features: None
- Fencing: Full,Wood
Lot
- Size: 796 sqft
- Dimensions: 25.00 x 0.00
- Features: No Thru Street
Details
- Additional structures: Above Grade, Below Grade
- Parcel number: 400054292001
- Zoning: RES
- Special conditions: Standard
Construction
Type & style
- Home type: SingleFamily
- Architectural style: Traditional
- Property subtype: Single Family Residence
- Attached to another structure: Yes
Materials
- Combination
- Foundation: Stone
Condition
- New construction: No
- Year built: 1900
Utilities & green energy
- Sewer: Public Sewer
- Water: Public
Community & neighborhood
Location
- Region: Ardmore
- Subdivision: None Available
- Municipality: LOWER MERION TWP
Other
Other facts
- Listing agreement: Exclusive Right To Sell
- Ownership: Fee Simple
Price history
| Date | Event | Price |
|---|---|---|
| 12/10/2024 | Listing removed | $2,200$1/sqft |
Source: Bright MLS #PAMC2123196 | ||
| 12/4/2024 | Price change | $2,200-8.3%$1/sqft |
Source: Bright MLS #PAMC2123196 | ||
| 11/15/2024 | Listed for rent | $2,400+1.1%$2/sqft |
Source: Bright MLS #PAMC2123196 | ||
| 10/4/2024 | Sold | $300,000+0.3%$193/sqft |
Source: | ||
| 9/18/2024 | Pending sale | $299,000$192/sqft |
Source: | ||
Public tax history
| Year | Property taxes | Tax assessment |
|---|---|---|
| 2024 | $2,557 | $62,040 |
| 2023 | $2,557 +4.9% | $62,040 |
| 2022 | $2,437 +2.3% | $62,040 |
Find assessor info on the county website
Neighborhood: 19003
Nearby schools
GreatSchools rating
- 8/10Penn Valley SchoolGrades: K-4Distance: 2.2 mi
- 7/10Welsh Valley Middle SchoolGrades: 5-8Distance: 2.9 mi
- 10/10Lower Merion High SchoolGrades: 9-12Distance: 1 mi
Schools provided by the listing agent
- Elementary: Penn Valley
- Middle: Welsh Valley
- District: Lower Merion
Source: Bright MLS. This data may not be complete. We recommend contacting the local school district to confirm school assignments for this home.

Get pre-qualified for a loan
At Zillow Home Loans, we can pre-qualify you in as little as 5 minutes with no impact to your credit score.An equal housing lender. NMLS #10287.
Sell for more on Zillow
Get a free Zillow Showcase℠ listing and you could sell for .
$312,500
2% more+ $6,250
With Zillow Showcase(estimated)
$318,750