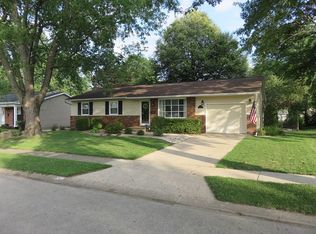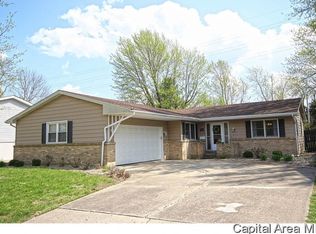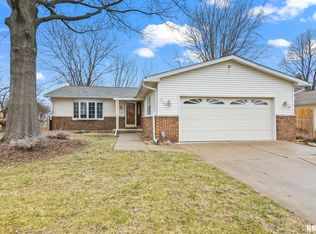Sold for $225,000 on 01/05/23
$225,000
220 Saxon Dr, Springfield, IL 62704
3beds
2,852sqft
Single Family Residence, Residential
Built in 1974
9,750 Square Feet Lot
$255,700 Zestimate®
$79/sqft
$2,006 Estimated rent
Home value
$255,700
$243,000 - $268,000
$2,006/mo
Zestimate® history
Loading...
Owner options
Explore your selling options
What's special
Beautiful ranch home in Sherwood with a 3 season room! This move-in ready 3 bed, 2 full bath & finished basement has so many updates! They include: A Goodman heating & cooling system, home humidifier, a Eufy Security System, a remodeled kitchen & hot/cold outdoor faucet (Great for dog washing) all in 2020. In 2021 - a whole house generator & all new concrete was poured! A Google Nest Thermostat in 2022. New carpeting in 2019! In 2018 a new 50-gallon water heater and remodeled bathrooms. Newer front porch, replacement doors & windows (including a kitchen skylight), Leaf Guard gutters (life-time warr), a roof with a complete tear-off! This list is endless! Don't miss this one! (The extra refrigerator in the bsmt, the electric fireplace & cooling system in the 3 seasons room all stay with the home.
Zillow last checked: 8 hours ago
Listing updated: January 09, 2023 at 12:05pm
Listed by:
Jerry George Mobl:217-638-1360,
The Real Estate Group, Inc.
Bought with:
Ashley Coker, 475160489
The Real Estate Group, Inc.
Source: RMLS Alliance,MLS#: CA1019248 Originating MLS: Capital Area Association of Realtors
Originating MLS: Capital Area Association of Realtors

Facts & features
Interior
Bedrooms & bathrooms
- Bedrooms: 3
- Bathrooms: 2
- Full bathrooms: 2
Bedroom 1
- Level: Main
- Dimensions: 13ft 1in x 11ft 0in
Bedroom 2
- Level: Main
- Dimensions: 11ft 6in x 10ft 3in
Bedroom 3
- Level: Main
- Dimensions: 11ft 6in x 9ft 4in
Other
- Level: Main
- Dimensions: 7ft 6in x 11ft 6in
Other
- Level: Basement
- Dimensions: 17ft 7in x 11ft 7in
Other
- Area: 796
Additional room
- Description: Sun Room
- Level: Main
- Dimensions: 19ft 8in x 11ft 4in
Family room
- Level: Basement
- Dimensions: 26ft 4in x 19ft 7in
Kitchen
- Level: Main
- Dimensions: 13ft 0in x 11ft 0in
Living room
- Level: Main
- Dimensions: 19ft 5in x 13ft 9in
Main level
- Area: 2056
Heating
- Electric, Forced Air
Cooling
- Central Air
Appliances
- Included: Dishwasher, Disposal, Dryer, Range Hood, Microwave, Other, Range, Refrigerator, Washer, Gas Water Heater
Features
- Ceiling Fan(s)
- Windows: Replacement Windows, Skylight(s), Blinds
- Attic: Storage
- Number of fireplaces: 1
- Fireplace features: Recreation Room, Wood Burning
Interior area
- Total structure area: 2,056
- Total interior livable area: 2,852 sqft
Property
Parking
- Total spaces: 2
- Parking features: Detached, Paved
- Garage spaces: 2
Features
- Patio & porch: Porch, Enclosed
Lot
- Size: 9,750 sqft
- Dimensions: 65 x 150
- Features: Level
Details
- Additional structures: Shed(s)
- Parcel number: 2207.0384015
Construction
Type & style
- Home type: SingleFamily
- Architectural style: Ranch
- Property subtype: Single Family Residence, Residential
Materials
- Frame, Brick, Vinyl Siding
- Roof: Shingle
Condition
- New construction: No
- Year built: 1974
Utilities & green energy
- Sewer: Public Sewer
- Water: Public
- Utilities for property: Cable Available
Green energy
- Energy efficient items: High Efficiency Air Cond, High Efficiency Heating, Water Heater
Community & neighborhood
Security
- Security features: Security System
Location
- Region: Springfield
- Subdivision: None
Other
Other facts
- Road surface type: Paved
Price history
| Date | Event | Price |
|---|---|---|
| 1/5/2023 | Sold | $225,000$79/sqft |
Source: | ||
| 11/26/2022 | Pending sale | $225,000$79/sqft |
Source: | ||
| 11/16/2022 | Listed for sale | $225,000$79/sqft |
Source: | ||
| 11/15/2022 | Listing removed | -- |
Source: Owner | ||
| 11/2/2022 | Listed for sale | $225,000+74.4%$79/sqft |
Source: Owner | ||
Public tax history
| Year | Property taxes | Tax assessment |
|---|---|---|
| 2024 | $6,154 +14.3% | $73,269 +9.5% |
| 2023 | $5,386 +41.5% | $66,924 +38.1% |
| 2022 | $3,806 +4% | $48,475 +3.9% |
Find assessor info on the county website
Neighborhood: 62704
Nearby schools
GreatSchools rating
- 8/10Sandburg Elementary SchoolGrades: K-5Distance: 0.6 mi
- 3/10Benjamin Franklin Middle SchoolGrades: 6-8Distance: 1.8 mi
- 2/10Springfield Southeast High SchoolGrades: 9-12Distance: 4.4 mi
Schools provided by the listing agent
- High: Springfield Southeast
Source: RMLS Alliance. This data may not be complete. We recommend contacting the local school district to confirm school assignments for this home.

Get pre-qualified for a loan
At Zillow Home Loans, we can pre-qualify you in as little as 5 minutes with no impact to your credit score.An equal housing lender. NMLS #10287.


