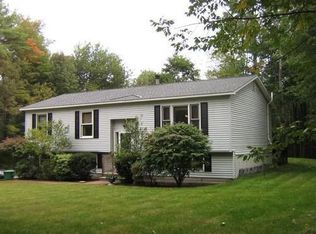Feel the warmth of wood as you enter this ranch style log home. Open concept with cathedral ceilings and sky lights reflect the sun off the wide pine flooring throughout this home. Front entrance across the covered farmer+ós porch or enter through the finished mud room. Spacious kitchen with cathedral ceiling, SS GE gas stove and dishwasher and Amana triple door SS refrigerator. Large pantry closet. Livingroom with large bay window and spectacular floor to ceiling stone fireplace that shows intricate workmanship. Both bedrooms have two closets and master has +é-+ bath with ceramic tile flooring. Finished area in lower level has wide pine flooring with built-in counter tops and draws, separate heat zone and closet. Great for hobbies, quilters, artists, in home business, or possible 3rd bedroom. Heated two car attached garage with openers. Private back yard with stone pavers patio is perfect for summer parties. Generator hook up, water filtration system. Easy to show!!
This property is off market, which means it's not currently listed for sale or rent on Zillow. This may be different from what's available on other websites or public sources.

