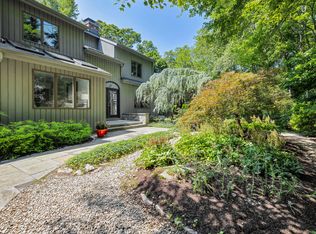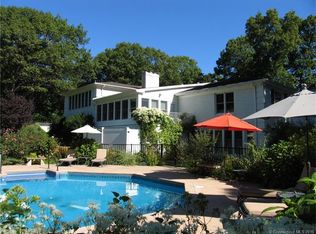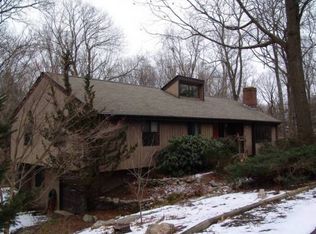This home takes the best advantage of the Sam Hill location - 2 natural granite boulders flank the entry and provide a natural buffer. The front of the house has a stone patio that has naturalized plantings and is just steps down from the broad, covered front porch - a perfect place to sit awhile. The front door opens to the foyer revealing the random width heart-of-pine planking, which is the flooring throughout the 1st floor. A nice powder room is off the hall. To the left is the living room with a fireplace and crown molding. The bright dining room with crown molding and chair rail. The renovated kitchen has white cabinets with granite counters and excellent storage and all stainless steel appliance. The kitchen has a casual eating area and opens to the family room with the second fireplace, coat closet, and access, via French doors, to the deck. Beyond the family room is a mudroom with access to the 2 car garage. The basement is partially finished, is carpeted, and has walkout access to the back yard. Upstairs all 4 bedrooms have oak flooring. The large master bedroom has a spacious walk-in closet and an elegant bathroom with a tiled shower, twin pedestal sinks, and a 2-person soaking tub. The remaining 3 bedrooms have double closets and 1 has an ensuite bath with a tiled shower. See Addendum Public Remarks Public Remarks - continued The hall bath has tile flooring, double sinks in a Corian counter and a large soaking tub with shower. There is a broad landing with built in bookshelves plus an office. The laundry room is on the 2nd floor. Outside is the broad deck that looks out over the yard, gardens and woods. The heated in-ground pool that has a new liner and new cover and is brilliantly sited to the side of the back yard. Close to town, beaches and transportation.
This property is off market, which means it's not currently listed for sale or rent on Zillow. This may be different from what's available on other websites or public sources.



