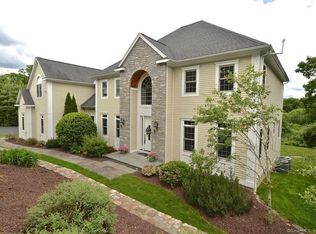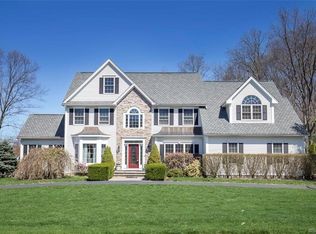Sold for $950,000 on 05/26/23
$950,000
220 Saddle Ridge Lane, Southbury, CT 06488
4beds
4,442sqft
Single Family Residence
Built in 2007
1.4 Acres Lot
$1,034,200 Zestimate®
$214/sqft
$4,747 Estimated rent
Home value
$1,034,200
$982,000 - $1.09M
$4,747/mo
Zestimate® history
Loading...
Owner options
Explore your selling options
What's special
Elegant, well-appointed home with in-ground pool in desirable Southbury Woods neighborhood. Located at end of cul-de-sac buffered by open space on one side. Open interior with 9ft ceilings on the main and hardwood flooring throughout. Neutral palette and custom trim. Grand two-story foyer flanked by formal dining rm (coffered ceiling), & private living rm with gas-log fireplace; both w/French doors & transoms. Wonderful kitchen with garden window, granite c-tops, center island & SS appliances. Adjoining sitting and family room with gas log fireplace, and sliders to rear porch, pool & patio area. Huge mud room & two powder rooms complete the main level. Primary suite featuring a spacious walk-in closet, vaulted ceiling, sliders to private balcony & full bathroom (dual sink vanity, glass-enclosed tile shower & jetted tub). Three sizable guest bedrooms, hall bath & large laundry rm (washer/dryer-2022). Awesome bonus room (33X22)…perfect home office, media or rec room. Full, unfinished LL (great potential to finish). Incredible pool and masonry patio. Custom, salt water, gunite, heated pool & spa. Propane firepit & outdoor grilling area! Perfect for entertaining and private! Three car attached garage (new carriage style doors-2017). Exterior paint-2016. Whole house generator-2018. Driveway-2020. Pool/spa and patio-2013/2014. Enjoy nearby restaurants, shopping, golf course, parks (Kettletown State Park & Southford Falls). Convenient to I-84. Look no further! Just 80 miles to NYC.
Zillow last checked: 8 hours ago
Listing updated: July 09, 2024 at 08:17pm
Listed by:
Liz Newnham 203-994-4123,
William Pitt Sotheby's Int'l 203-796-7700
Bought with:
Amy Vayan, RES.0800015
BHGRE Gaetano Marra Homes
Source: Smart MLS,MLS#: 170555811
Facts & features
Interior
Bedrooms & bathrooms
- Bedrooms: 4
- Bathrooms: 4
- Full bathrooms: 2
- 1/2 bathrooms: 2
Primary bedroom
- Features: Balcony/Deck, Ceiling Fan(s), Full Bath, Hardwood Floor, Vaulted Ceiling(s), Walk-In Closet(s)
- Level: Upper
- Area: 304.5 Square Feet
- Dimensions: 15 x 20.3
Bedroom
- Features: Hardwood Floor, Vaulted Ceiling(s)
- Level: Upper
- Area: 163.85 Square Feet
- Dimensions: 11.3 x 14.5
Bedroom
- Features: Hardwood Floor
- Level: Upper
- Area: 200.6 Square Feet
- Dimensions: 11.8 x 17
Bedroom
- Features: Hardwood Floor
- Level: Upper
- Area: 152.95 Square Feet
- Dimensions: 11.5 x 13.3
Dining room
- Features: High Ceilings, Bay/Bow Window, Hardwood Floor
- Level: Main
- Area: 234 Square Feet
- Dimensions: 15 x 15.6
Family room
- Features: High Ceilings, Fireplace, Gas Log Fireplace, Hardwood Floor, Sliders
- Level: Main
- Area: 450 Square Feet
- Dimensions: 15 x 30
Kitchen
- Features: High Ceilings, Dining Area, Granite Counters, Hardwood Floor
- Level: Main
- Area: 382.5 Square Feet
- Dimensions: 15.3 x 25
Living room
- Features: High Ceilings, Bay/Bow Window, Fireplace, Gas Log Fireplace, Hardwood Floor
- Level: Main
- Area: 240 Square Feet
- Dimensions: 15 x 16
Other
- Features: High Ceilings, Tile Floor
- Level: Main
- Area: 130.68 Square Feet
- Dimensions: 9.9 x 13.2
Other
- Features: Tile Floor
- Level: Upper
- Area: 92.4 Square Feet
- Dimensions: 8.4 x 11
Rec play room
- Features: High Ceilings, Hardwood Floor, Vaulted Ceiling(s)
- Level: Upper
- Area: 754.84 Square Feet
- Dimensions: 22.6 x 33.4
Heating
- Forced Air, Zoned, Oil
Cooling
- Central Air, Zoned
Appliances
- Included: Oven/Range, Microwave, Refrigerator, Dishwasher, Washer, Dryer, Water Heater
- Laundry: Upper Level, Mud Room
Features
- Central Vacuum, Open Floorplan, Entrance Foyer
- Basement: Full,Unfinished
- Attic: Pull Down Stairs
- Number of fireplaces: 2
Interior area
- Total structure area: 4,442
- Total interior livable area: 4,442 sqft
- Finished area above ground: 4,442
- Finished area below ground: 0
Property
Parking
- Total spaces: 3
- Parking features: Attached, Garage Door Opener, Paved
- Attached garage spaces: 3
- Has uncovered spaces: Yes
Features
- Patio & porch: Deck, Patio
- Exterior features: Balcony, Outdoor Grill, Rain Gutters
- Has private pool: Yes
- Pool features: In Ground, Pool/Spa Combo, Heated, Salt Water, Fenced, Gunite
- Fencing: Partial
Lot
- Size: 1.40 Acres
- Features: Cul-De-Sac, Subdivided, Level, Sloped
Details
- Parcel number: 2460793
- Zoning: R-60
- Other equipment: Generator
Construction
Type & style
- Home type: SingleFamily
- Architectural style: Colonial
- Property subtype: Single Family Residence
Materials
- Wood Siding
- Foundation: Concrete Perimeter
- Roof: Asphalt
Condition
- New construction: No
- Year built: 2007
Utilities & green energy
- Sewer: Septic Tank
- Water: Well
- Utilities for property: Underground Utilities, Cable Available
Community & neighborhood
Security
- Security features: Security System
Community
- Community features: Basketball Court, Golf, Health Club, Lake, Library, Park, Playground
Location
- Region: Southbury
- Subdivision: Southbury Woods
Price history
| Date | Event | Price |
|---|---|---|
| 5/26/2023 | Sold | $950,000-2.6%$214/sqft |
Source: | ||
| 5/15/2023 | Contingent | $975,000$219/sqft |
Source: | ||
| 3/17/2023 | Listed for sale | $975,000+47.7%$219/sqft |
Source: | ||
| 7/20/2012 | Sold | $660,000-5.6%$149/sqft |
Source: | ||
| 5/17/2012 | Price change | $699,000-4.2%$157/sqft |
Source: Coldwell Banker Residential Brokerage - Southbury Office #98528484 | ||
Public tax history
| Year | Property taxes | Tax assessment |
|---|---|---|
| 2025 | $14,122 +2.5% | $583,550 |
| 2024 | $13,772 +4.9% | $583,550 |
| 2023 | $13,130 +2.2% | $583,550 +30.1% |
Find assessor info on the county website
Neighborhood: 06488
Nearby schools
GreatSchools rating
- 7/10Pomperaug SchoolGrades: PK-5Distance: 3.6 mi
- 7/10Rochambeau Middle SchoolGrades: 6-8Distance: 2.1 mi
- 8/10Pomperaug Regional High SchoolGrades: 9-12Distance: 4 mi
Schools provided by the listing agent
- High: Pomperaug
Source: Smart MLS. This data may not be complete. We recommend contacting the local school district to confirm school assignments for this home.

Get pre-qualified for a loan
At Zillow Home Loans, we can pre-qualify you in as little as 5 minutes with no impact to your credit score.An equal housing lender. NMLS #10287.
Sell for more on Zillow
Get a free Zillow Showcase℠ listing and you could sell for .
$1,034,200
2% more+ $20,684
With Zillow Showcase(estimated)
$1,054,884
