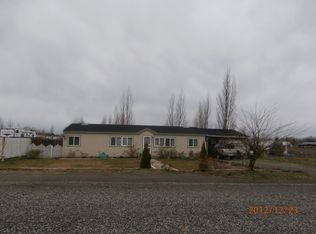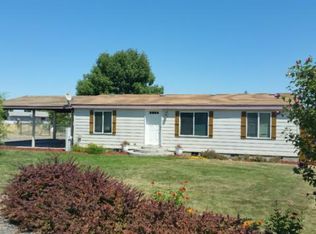Practically new!! This 2016 Fleetwood was purchased with upgrades...and now it can be yours! What will impress you the most about this 3 bedroom 2 bath home? The quality of the home, the tall counters, the open floor plan with beautiful crown-molding, laminate floors, real wood cabinets, extra storage? Or is it outside? The raised flowerbeds, the extra storage sheds or all of the fruit trees and garden? Schedule a showing to find out!
This property is off market, which means it's not currently listed for sale or rent on Zillow. This may be different from what's available on other websites or public sources.

