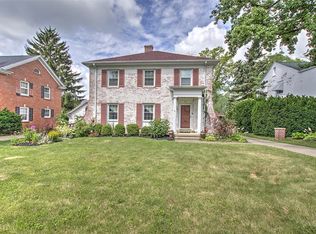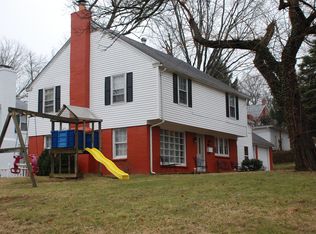Sold for $155,000
$155,000
220 S Woodale Ave, Decatur, IL 62522
3beds
2,600sqft
Single Family Residence
Built in 1948
7,840.8 Square Feet Lot
$181,200 Zestimate®
$60/sqft
$1,966 Estimated rent
Home value
$181,200
$154,000 - $212,000
$1,966/mo
Zestimate® history
Loading...
Owner options
Explore your selling options
What's special
Welcome to your new home in the highly sought-after West End! This charming 2-story residence offers the perfect blend of coziness and spaciousness, making it an ideal sanctuary for any family. Enjoy a bright and airy sunroom with abundant windows that flood the space with natural light. It's the perfect spot for morning coffee, reading, or simply soaking in the sun. The large living room with gas fireplace provides ample space for entertaining guests or relaxing with family. This home features a new roof, new flooring throughout the main level, new appliances including washer and dryer and updated electrical outlets. Located in a friendly neighborhood with easy access to local amenities, parks, and schools, this West End gem combines convenience with a welcoming atmosphere. Don't miss the opportunity to make this home yours. Schedule a viewing today!
Zillow last checked: 8 hours ago
Listing updated: July 22, 2024 at 08:28am
Listed by:
Kristina Frost 217-875-8081,
Glenda Williamson Realty
Bought with:
Joey Brinkoetter, 475201465
Brinkoetter REALTORS®
Source: CIBR,MLS#: 6243009 Originating MLS: Central Illinois Board Of REALTORS
Originating MLS: Central Illinois Board Of REALTORS
Facts & features
Interior
Bedrooms & bathrooms
- Bedrooms: 3
- Bathrooms: 3
- Full bathrooms: 2
- 1/2 bathrooms: 1
Primary bedroom
- Description: Flooring: Carpet
- Level: Upper
- Dimensions: 16.9 x 11.5
Bedroom
- Description: Flooring: Hardwood
- Level: Upper
- Dimensions: 13.1 x 16
Bedroom
- Description: Flooring: Carpet
- Level: Upper
- Dimensions: 13.6 x 10.7
Primary bathroom
- Description: Flooring: Ceramic Tile
- Level: Upper
Dining room
- Description: Flooring: Vinyl
- Level: Main
- Dimensions: 13.1 x 11.2
Other
- Description: Flooring: Ceramic Tile
- Level: Upper
Half bath
- Description: Flooring: Carpet
- Level: Main
Kitchen
- Description: Flooring: Ceramic Tile
- Level: Main
- Dimensions: 13.3 x 12.3
Living room
- Description: Flooring: Vinyl
- Level: Main
- Dimensions: 23.5 x 13.3
Sunroom
- Description: Flooring: Carpet
- Level: Main
- Dimensions: 46.2 x 11.1
Heating
- Forced Air, Gas
Cooling
- Central Air
Appliances
- Included: Dishwasher, Gas Water Heater, Microwave, Oven, Range, Refrigerator
- Laundry: Main Level
Features
- Fireplace, Kitchen Island, Bath in Primary Bedroom, Pull Down Attic Stairs, Walk-In Closet(s)
- Has basement: No
- Attic: Pull Down Stairs
- Number of fireplaces: 1
- Fireplace features: Gas, Family/Living/Great Room
Interior area
- Total structure area: 2,600
- Total interior livable area: 2,600 sqft
- Finished area above ground: 2,600
Property
Parking
- Total spaces: 2
- Parking features: Attached, Garage
- Attached garage spaces: 2
Features
- Levels: Two
- Stories: 2
- Patio & porch: Enclosed, Front Porch, Four Season
- Exterior features: Fence, Shed
- Fencing: Yard Fenced
Lot
- Size: 7,840 sqft
Details
- Additional structures: Shed(s)
- Parcel number: 041217282009
- Zoning: RES
- Special conditions: None
Construction
Type & style
- Home type: SingleFamily
- Architectural style: Other
- Property subtype: Single Family Residence
Materials
- Wood Siding
- Foundation: Slab
- Roof: Asphalt,Shingle
Condition
- Year built: 1948
Utilities & green energy
- Sewer: Public Sewer
- Water: Public
Community & neighborhood
Location
- Region: Decatur
- Subdivision: Shaws 2nd Add
Other
Other facts
- Road surface type: Concrete
Price history
| Date | Event | Price |
|---|---|---|
| 7/19/2024 | Sold | $155,000-6%$60/sqft |
Source: | ||
| 7/9/2024 | Pending sale | $164,900$63/sqft |
Source: | ||
| 6/18/2024 | Contingent | $164,900$63/sqft |
Source: | ||
| 6/13/2024 | Price change | $164,900-2.9%$63/sqft |
Source: | ||
| 5/31/2024 | Listed for sale | $169,900+23.6%$65/sqft |
Source: | ||
Public tax history
| Year | Property taxes | Tax assessment |
|---|---|---|
| 2024 | $3,941 +1.8% | $51,706 +3.7% |
| 2023 | $3,869 +24.4% | $49,876 +20.4% |
| 2022 | $3,111 +9.2% | $41,418 +7.1% |
Find assessor info on the county website
Neighborhood: 62522
Nearby schools
GreatSchools rating
- 2/10Dennis Lab SchoolGrades: PK-8Distance: 0.6 mi
- 2/10Macarthur High SchoolGrades: 9-12Distance: 1.1 mi
- 2/10Eisenhower High SchoolGrades: 9-12Distance: 3.2 mi
Schools provided by the listing agent
- District: Decatur Dist 61
Source: CIBR. This data may not be complete. We recommend contacting the local school district to confirm school assignments for this home.
Get pre-qualified for a loan
At Zillow Home Loans, we can pre-qualify you in as little as 5 minutes with no impact to your credit score.An equal housing lender. NMLS #10287.

