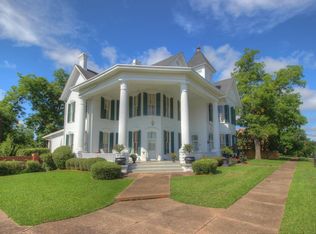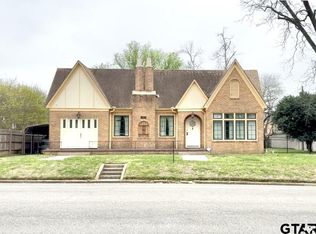Sold
Price Unknown
220 S Sycamore St, Rusk, TX 75785
3beds
1,793sqft
Single Family Residence
Built in 1932
0.26 Acres Lot
$197,300 Zestimate®
$--/sqft
$1,626 Estimated rent
Home value
$197,300
Estimated sales range
Not available
$1,626/mo
Zestimate® history
Loading...
Owner options
Explore your selling options
What's special
SHORT SALE!! This charming 1932 English Tutor home is brimming with character and sits on a pecan-covered corner lot in the heart of Rusk Tx. With 3 spacious bedrooms and 2 bathrooms, it offers both comfort and style. The master suite has an extended area that is ideal for a sitting room or additional living space. The inviting living room features a beautiful gas brick fireplace and elegant built-in glass door cabinets, perfect for showcasing your treasures. The dining room boasts a stunning chandelier and large floor-to-ceiling windows that flood the space with natural light. Plantation shutters are throughout this historic home. One of it's finest features is it's large screened-in back porch perfect for enjoying a quiet read or coffee. Includes a storage building next to the garage for additional storage. This home is truly a delightful blend of classic charm and modern convenience.
Zillow last checked: 8 hours ago
Listing updated: August 27, 2025 at 07:15am
Listed by:
Tonya Sanford 903-721-0048,
Ebby Halliday, REALTORS®
Bought with:
Tonya Sanford, TREC# 0773786
Source: GTARMLS,MLS#: 25000813
Facts & features
Interior
Bedrooms & bathrooms
- Bedrooms: 3
- Bathrooms: 2
- Full bathrooms: 2
Bedroom
- Level: Main
Bathroom
- Features: Shower Only, Shower/Tub
Dining room
- Features: Separate Formal Dining
Heating
- Central/Gas
Cooling
- Central Electric
Appliances
- Included: Range/Oven-Gas, Dishwasher, Disposal, Microwave, Gas Water Heater
Features
- Ceiling Fan(s)
- Flooring: Carpet, Wood
- Windows: Plantation Shutters
- Has fireplace: Yes
- Fireplace features: Gas Log
Interior area
- Total structure area: 1,793
- Total interior livable area: 1,793 sqft
Property
Parking
- Total spaces: 1
- Parking features: Garage Faces Rear
- Garage spaces: 1
- Has uncovered spaces: Yes
Features
- Levels: One
- Stories: 1
- Patio & porch: Patio Covered, Porch
- Pool features: None
- Fencing: Wood
Lot
- Size: 0.26 Acres
- Dimensions: 82'w x 157'd
- Features: Corner Lot, Subdivision Lot
Details
- Additional structures: Storage
- Special conditions: Short Sale,None,As-Is Condition @ Closing
- Other equipment: Satellite Dish
Construction
Type & style
- Home type: SingleFamily
- Architectural style: Victorian
- Property subtype: Single Family Residence
Materials
- Brick Veneer
- Foundation: Pillar/Post/Pier
- Roof: Composition
Condition
- Year built: 1932
Utilities & green energy
- Sewer: Public Sewer
- Water: Public, Company: City Of Rusk
- Utilities for property: Cable Connected, Cable Internet
Community & neighborhood
Location
- Region: Rusk
- Subdivision: unknown
Other
Other facts
- Listing terms: Conventional,FHA,Cash
- Road surface type: Paved
Price history
| Date | Event | Price |
|---|---|---|
| 8/25/2025 | Sold | -- |
Source: | ||
| 8/20/2025 | Pending sale | $260,000$145/sqft |
Source: | ||
| 7/24/2025 | Listed for sale | $260,000$145/sqft |
Source: | ||
| 7/4/2025 | Pending sale | $260,000$145/sqft |
Source: | ||
| 2/18/2025 | Price change | $260,000-3.7%$145/sqft |
Source: | ||
Public tax history
Tax history is unavailable.
Neighborhood: 75785
Nearby schools
GreatSchools rating
- 7/10Rusk Elementary SchoolGrades: 2-3Distance: 0.4 mi
- 7/10Rusk J High SchoolGrades: 6-8Distance: 0.7 mi
- 4/10Rusk High SchoolGrades: 9-12Distance: 1 mi
Schools provided by the listing agent
- Elementary: Rusk
- Middle: Rusk
- High: Rusk
Source: GTARMLS. This data may not be complete. We recommend contacting the local school district to confirm school assignments for this home.

