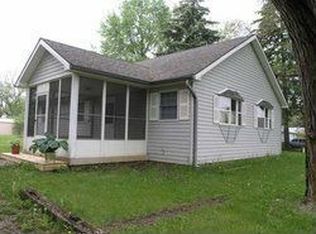Sold
$385,000
220 S Post Rd, Indianapolis, IN 46219
5beds
3,364sqft
Residential, Single Family Residence
Built in 1900
1.98 Acres Lot
$392,100 Zestimate®
$114/sqft
$2,123 Estimated rent
Home value
$392,100
$357,000 - $431,000
$2,123/mo
Zestimate® history
Loading...
Owner options
Explore your selling options
What's special
Discover the enchantment of Victorian architecture at 220 S Post Rd. Set on nearly 2 acres of lush land, this exquisite home offers both the grandeur of space and the intimacy of a private retreat. Spanning over 3,000 square feet, the home seamlessly blends historic charm with modern convenience. It features 5 cozy bedrooms and 2 well-appointed bathrooms, providing ample space for family living or hosting guests. The interior showcases the timeless beauty of Victorian design with intricate woodwork and classic detailing, alongside spacious living areas bathed in natural light. A unique aspect of this property is the detached milk barn, a canvas of potential ready to be transformed into a creative studio, personal gym, or tranquil retreat. This home offers a peaceful living environment while remaining just a short drive to downtown Indianapolis to explore the city's many amenities. 220 S Post Rd is not just a house, but an opportunity to own a piece of history with a twist of modern potential, a rare chance for those who appreciate the character and charm of historical homes set amidst expansive surroundings.
Zillow last checked: 8 hours ago
Listing updated: June 12, 2024 at 09:34am
Listing Provided by:
Luke Wolfla 317-993-6185,
Highgarden Real Estate
Bought with:
Mark Wesler
eXp Realty, LLC
Source: MIBOR as distributed by MLS GRID,MLS#: 21955445
Facts & features
Interior
Bedrooms & bathrooms
- Bedrooms: 5
- Bathrooms: 2
- Full bathrooms: 2
- Main level bathrooms: 1
- Main level bedrooms: 2
Primary bedroom
- Features: Hardwood
- Level: Main
- Area: 288 Square Feet
- Dimensions: 18x16
Family room
- Features: Carpet
- Level: Main
- Area: 288 Square Feet
- Dimensions: 18x16
Heating
- High Efficiency (90%+ AFUE )
Cooling
- High Efficiency (SEER 16 +)
Appliances
- Included: Electric Cooktop, Dishwasher, ENERGY STAR Qualified Water Heater, Electric Water Heater, Disposal, Microwave, Electric Oven, Refrigerator, Water Heater, Water Purifier
Features
- Attic Access, High Ceilings, Kitchen Island, Hardwood Floors, High Speed Internet
- Flooring: Hardwood
- Has basement: Yes
- Attic: Access Only
- Number of fireplaces: 1
- Fireplace features: Gas Log, Wood Burning
Interior area
- Total structure area: 3,364
- Total interior livable area: 3,364 sqft
- Finished area below ground: 0
Property
Parking
- Total spaces: 2
- Parking features: Attached
- Attached garage spaces: 2
Features
- Levels: One and One Half
- Stories: 1
Lot
- Size: 1.98 Acres
Details
- Parcel number: 490907116031000700
- Horse amenities: None
Construction
Type & style
- Home type: SingleFamily
- Architectural style: Victorian
- Property subtype: Residential, Single Family Residence
Materials
- Brick
- Foundation: Brick/Mortar
Condition
- New construction: No
- Year built: 1900
Utilities & green energy
- Water: Private Well
Community & neighborhood
Location
- Region: Indianapolis
- Subdivision: No Subdivision
Price history
| Date | Event | Price |
|---|---|---|
| 5/31/2024 | Sold | $385,000$114/sqft |
Source: | ||
| 2/26/2024 | Pending sale | $385,000$114/sqft |
Source: | ||
| 2/13/2024 | Price change | $385,000-2.5%$114/sqft |
Source: | ||
| 2/7/2024 | Price change | $395,000-2.5%$117/sqft |
Source: | ||
| 1/16/2024 | Price change | $405,000-2.4%$120/sqft |
Source: | ||
Public tax history
| Year | Property taxes | Tax assessment |
|---|---|---|
| 2024 | $4,468 +12.7% | $401,900 +5.6% |
| 2023 | $3,966 +72.4% | $380,700 +8.4% |
| 2022 | $2,301 +8% | $351,100 +83.9% |
Find assessor info on the county website
Neighborhood: Irvington
Nearby schools
GreatSchools rating
- 5/10Hawthorne Elementary SchoolGrades: K-4Distance: 0.8 mi
- 4/10Raymond Park Middle School (7-8)Grades: 5-8Distance: 2.2 mi
- 2/10Warren Central High SchoolGrades: 9-12Distance: 1.7 mi
Get a cash offer in 3 minutes
Find out how much your home could sell for in as little as 3 minutes with a no-obligation cash offer.
Estimated market value
$392,100
Get a cash offer in 3 minutes
Find out how much your home could sell for in as little as 3 minutes with a no-obligation cash offer.
Estimated market value
$392,100
