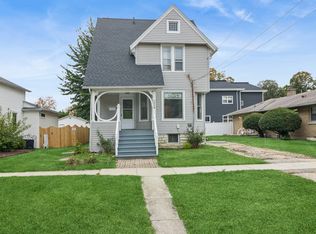Closed
$310,000
220 S Maple St, Sycamore, IL 60178
3beds
1,789sqft
Single Family Residence
Built in 1880
9,016.92 Square Feet Lot
$320,100 Zestimate®
$173/sqft
$1,879 Estimated rent
Home value
$320,100
$250,000 - $410,000
$1,879/mo
Zestimate® history
Loading...
Owner options
Explore your selling options
What's special
CHARMING 3-BEDROOM, 2-BATHROOM FARMHOUSE WITH 19TH-CENTURY CHARACTER ONE BLOCK FROM DOWNTOWN SYCAMORE! This home has been lovingly updated throughout the years. The vintage brick pavers lead you to the cozy enclosed front porch with windows all around. Hardwood floors and new light fixtures throughout. Open family room with fireplace and recessed lighting. Arched walkways. Large kitchen updated in 2017 (NEW FAUCET 2024) with slate GE appliances, beverage fridge, trash/recycling drawer, pantry closet, and coffee bar with plenty of storage. Main floor laundry with NEW DRYER 2022. Main floor bathroom updated in 2019 with marble double vanity and built-in shelving. Master bedroom has large windows (NEW 2021) and a walk-in closet with new privacy window. Additional full bathroom upstairs adjacent to bedroom with large closet. Large backyard with built-in fire pit and multiple garden beds. Watch the Pumpkin Fest parade from the newly-stained deck. Home comes with Ring security camera in backyard and Ring video doorbell at the front door. NEW SUMP PUMP AND WATER HEATER 2022.
Zillow last checked: 8 hours ago
Listing updated: May 28, 2025 at 12:12pm
Listing courtesy of:
Taylor Komarynsky 630-854-2405,
Keller Williams Inspire
Bought with:
Laura Webb
Coldwell Banker Real Estate Group
Source: MRED as distributed by MLS GRID,MLS#: 12309678
Facts & features
Interior
Bedrooms & bathrooms
- Bedrooms: 3
- Bathrooms: 2
- Full bathrooms: 2
Primary bedroom
- Features: Flooring (Hardwood)
- Level: Main
- Area: 180 Square Feet
- Dimensions: 12X15
Bedroom 2
- Features: Flooring (Hardwood)
- Level: Main
- Area: 108 Square Feet
- Dimensions: 9X12
Bedroom 3
- Features: Flooring (Hardwood)
- Level: Second
- Area: 180 Square Feet
- Dimensions: 15X12
Kitchen
- Features: Flooring (Hardwood)
- Level: Main
- Area: 204 Square Feet
- Dimensions: 17X12
Laundry
- Features: Flooring (Vinyl)
- Level: Main
- Area: 25 Square Feet
- Dimensions: 5X5
Living room
- Features: Flooring (Hardwood)
- Level: Main
- Area: 285 Square Feet
- Dimensions: 19X15
Heating
- Natural Gas, Forced Air
Cooling
- Central Air
Appliances
- Laundry: Main Level
Features
- Flooring: Hardwood
- Basement: Unfinished,Partial
Interior area
- Total structure area: 0
- Total interior livable area: 1,789 sqft
Property
Parking
- Total spaces: 2
- Parking features: Garage Door Opener, On Site, Garage Owned, Detached, Garage
- Garage spaces: 2
- Has uncovered spaces: Yes
Accessibility
- Accessibility features: No Disability Access
Features
- Stories: 1
- Patio & porch: Deck, Screened
- Exterior features: Fire Pit
Lot
- Size: 9,016 sqft
- Dimensions: 60X150
Details
- Parcel number: 0632405005
- Special conditions: None
Construction
Type & style
- Home type: SingleFamily
- Property subtype: Single Family Residence
Materials
- Vinyl Siding
Condition
- New construction: No
- Year built: 1880
Utilities & green energy
- Sewer: Public Sewer
- Water: Public
Community & neighborhood
Location
- Region: Sycamore
Other
Other facts
- Listing terms: Conventional
- Ownership: Fee Simple
Price history
| Date | Event | Price |
|---|---|---|
| 5/28/2025 | Sold | $310,000$173/sqft |
Source: | ||
| 5/25/2025 | Pending sale | $310,000$173/sqft |
Source: | ||
| 4/10/2025 | Contingent | $310,000$173/sqft |
Source: | ||
| 4/3/2025 | Listed for sale | $310,000+26.5%$173/sqft |
Source: | ||
| 1/19/2021 | Sold | $245,000-1.2%$137/sqft |
Source: | ||
Public tax history
| Year | Property taxes | Tax assessment |
|---|---|---|
| 2024 | $6,673 +1.4% | $86,269 +9.5% |
| 2023 | $6,584 +4.9% | $78,777 +9% |
| 2022 | $6,279 +37.8% | $72,253 +35.8% |
Find assessor info on the county website
Neighborhood: 60178
Nearby schools
GreatSchools rating
- 8/10Southeast Elementary SchoolGrades: K-5Distance: 0.4 mi
- 5/10Sycamore Middle SchoolGrades: 6-8Distance: 0.9 mi
- 8/10Sycamore High SchoolGrades: 9-12Distance: 1 mi
Schools provided by the listing agent
- District: 427
Source: MRED as distributed by MLS GRID. This data may not be complete. We recommend contacting the local school district to confirm school assignments for this home.

Get pre-qualified for a loan
At Zillow Home Loans, we can pre-qualify you in as little as 5 minutes with no impact to your credit score.An equal housing lender. NMLS #10287.
