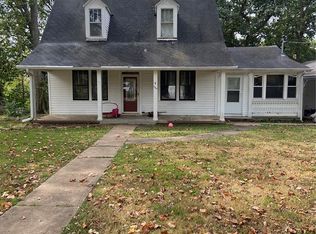Closed
Listing Provided by:
Jerry M Spitzmiller 573-546-7479,
Spitzmiller Realty,
Chris M Spitzmiller 573-546-7479,
Spitzmiller Realty
Bought with: Spitzmiller Realty
Price Unknown
220 S Knob St, Ironton, MO 63650
3beds
1,857sqft
Single Family Residence
Built in 1949
7,187.4 Square Feet Lot
$147,400 Zestimate®
$--/sqft
$1,120 Estimated rent
Home value
$147,400
$130,000 - $165,000
$1,120/mo
Zestimate® history
Loading...
Owner options
Explore your selling options
What's special
lCraftsman style home on corner lot, just 1 block from mainstreet and court house square, very convenient location, has 3 bedrooms, 1 bath, 3rd bedroom upstairs, living room with granite fireplace, dining room, kitchen with range, refrigerator, and dishwasher, separate breakfast room with laundry hookup, unfinished basement, and a one car detached garage...Great location in town.
Zillow last checked: 8 hours ago
Listing updated: April 28, 2025 at 04:24pm
Listing Provided by:
Jerry M Spitzmiller 573-546-7479,
Spitzmiller Realty,
Chris M Spitzmiller 573-546-7479,
Spitzmiller Realty
Bought with:
Norah E Ringo, 1999057057
Spitzmiller Realty
Source: MARIS,MLS#: 23000562 Originating MLS: Mineral Area Board of REALTORS
Originating MLS: Mineral Area Board of REALTORS
Facts & features
Interior
Bedrooms & bathrooms
- Bedrooms: 3
- Bathrooms: 1
- Full bathrooms: 1
- Main level bathrooms: 1
- Main level bedrooms: 2
Bedroom
- Features: Floor Covering: Laminate, Wall Covering: Some
- Level: Main
- Area: 132
- Dimensions: 12x11
Bedroom
- Features: Floor Covering: Laminate, Wall Covering: Some
- Level: Main
- Area: 168
- Dimensions: 14x12
Bedroom
- Features: Floor Covering: Carpeting, Wall Covering: None
- Level: Upper
- Area: 312
- Dimensions: 24x13
Bathroom
- Features: Floor Covering: Vinyl, Wall Covering: None
- Level: Main
- Area: 48
- Dimensions: 8x6
Dining room
- Features: Floor Covering: Parquet, Wall Covering: Some
- Level: Main
- Area: 140
- Dimensions: 14x10
Kitchen
- Features: Floor Covering: Vinyl, Wall Covering: None
- Level: Main
- Area: 90
- Dimensions: 10x9
Living room
- Features: Floor Covering: Laminate, Wall Covering: Some
- Level: Main
- Area: 221
- Dimensions: 17x13
Heating
- Forced Air, Natural Gas
Cooling
- Ceiling Fan(s), Central Air, Electric
Appliances
- Included: Electric Water Heater, Dishwasher, Disposal, Range, Refrigerator
Features
- Breakfast Room, Separate Dining
- Flooring: Carpet, Hardwood
- Doors: Storm Door(s)
- Windows: Window Treatments, Insulated Windows, Storm Window(s)
- Basement: Partial,Concrete,Sump Pump
- Number of fireplaces: 1
- Fireplace features: Living Room, Masonry, Wood Burning
Interior area
- Total structure area: 1,857
- Total interior livable area: 1,857 sqft
- Finished area above ground: 1,857
- Finished area below ground: 650
Property
Parking
- Total spaces: 1
- Parking features: RV Access/Parking, Additional Parking, Detached
- Garage spaces: 1
Features
- Levels: One and One Half
- Patio & porch: Covered
Lot
- Size: 7,187 sqft
- Dimensions: 60 x 120
- Features: Corner Lot
Details
- Parcel number: 06373000
- Special conditions: Standard
Construction
Type & style
- Home type: SingleFamily
- Architectural style: Bungalow,Craftsman
- Property subtype: Single Family Residence
Materials
- Aluminum Siding
Condition
- Year built: 1949
Utilities & green energy
- Sewer: Public Sewer
- Water: Public
Community & neighborhood
Security
- Security features: Smoke Detector(s)
Location
- Region: Ironton
- Subdivision: None
HOA & financial
HOA
- Services included: Other
Other
Other facts
- Listing terms: Cash,Conventional,Other
- Ownership: Private
- Road surface type: Concrete
Price history
| Date | Event | Price |
|---|---|---|
| 2/10/2023 | Pending sale | $89,500$48/sqft |
Source: | ||
| 2/9/2023 | Sold | -- |
Source: | ||
| 1/6/2023 | Contingent | $89,500$48/sqft |
Source: | ||
| 1/6/2023 | Listed for sale | $89,500$48/sqft |
Source: | ||
Public tax history
| Year | Property taxes | Tax assessment |
|---|---|---|
| 2024 | $606 +2.1% | $13,530 |
| 2023 | $593 +0.1% | $13,530 |
| 2022 | $593 +1.7% | $13,530 |
Find assessor info on the county website
Neighborhood: 63650
Nearby schools
GreatSchools rating
- 5/10Arcadia Valley Middle SchoolGrades: 5-8Distance: 0.4 mi
- 6/10Arcadia Valley High SchoolGrades: 9-12Distance: 0.4 mi
- 7/10Arcadia Valley Elementary SchoolGrades: PK-4Distance: 0.5 mi
Schools provided by the listing agent
- Elementary: Arcadia Valley Elem.
- Middle: Arcadia Valley Middle
- High: Arcadia Valley High
Source: MARIS. This data may not be complete. We recommend contacting the local school district to confirm school assignments for this home.
