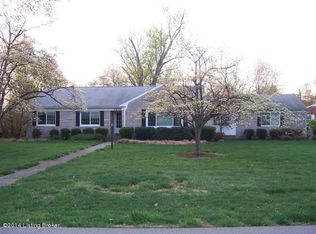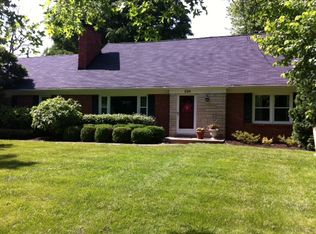Sold for $465,000 on 03/27/24
$465,000
220 S Hampton Rd, Louisville, KY 40222
3beds
2,021sqft
Single Family Residence
Built in 1954
0.86 Acres Lot
$491,500 Zestimate®
$230/sqft
$2,279 Estimated rent
Home value
$491,500
$467,000 - $516,000
$2,279/mo
Zestimate® history
Loading...
Owner options
Explore your selling options
What's special
There is so much more than meets the eye in this Bellemeade Beauty. Well-kept 3 bedroom, 2 full bath home in a great neighborhood features a spacious eat-in kitchen with island and a garden view that will delight you come spring. Breezeway between kitchen & attached garage has been closed in and makes for a bright, cheerful room that can be used as a family/workout room etc A newly remodeled bathroom with walk-in shower is the latest upgrade to this 2000 sq ft home on a HUGE lot.
Enormous walk-up basement has been water-proofed and is ready for remodeling to your specifications with bathroom plumbing already in place. There is an attached garage but the unattached garage which the owners added is the star here. Featuring 3 bays for automobiles plus a generous-sized work area with a full bath which could be converted into a mother-in-law suite. Garage is wired for telephone, cable and electric with its own 100 Amp breaker box. Roof on both main structures less than 2 months old! An additional storage barn sits on this nearly 0.9 acres of flat, cleared land. Bellemeade is conveniently located near the major shopping malls with easy access to the Watterson Expressway ( I-264) as well as Hurstbourne Lane. It is accessible from Shelbyville Rd and from Whipps Mill Rd.
Zillow last checked: 8 hours ago
Listing updated: January 28, 2025 at 04:57am
Listed by:
Charles L Shacklette,
Gariepy Group
Bought with:
Katie Esterle, 221720
White Picket Real Estate
Source: GLARMLS,MLS#: 1654718
Facts & features
Interior
Bedrooms & bathrooms
- Bedrooms: 3
- Bathrooms: 2
- Full bathrooms: 2
Primary bedroom
- Level: First
Bedroom
- Level: First
Bedroom
- Level: First
Primary bathroom
- Level: First
Full bathroom
- Level: First
Dining room
- Level: First
Kitchen
- Level: First
Living room
- Level: First
Other
- Level: First
Heating
- Forced Air, Natural Gas
Cooling
- Central Air
Features
- Basement: Walk-Up Access,Unfinished
- Number of fireplaces: 2
Interior area
- Total structure area: 2,021
- Total interior livable area: 2,021 sqft
- Finished area above ground: 2,021
- Finished area below ground: 0
Property
Parking
- Total spaces: 5
- Parking features: Detached, Attached, See Remarks
- Attached garage spaces: 5
Features
- Stories: 1
- Patio & porch: Deck
- Fencing: Wood
Lot
- Size: 0.86 Acres
- Dimensions: 99' x 240' x 72' x 160' x 205'
- Features: Cleared
Details
- Parcel number: 034301590029
Construction
Type & style
- Home type: SingleFamily
- Architectural style: Ranch
- Property subtype: Single Family Residence
Materials
- Brick Veneer
- Foundation: Concrete Perimeter
- Roof: Shingle
Condition
- Year built: 1954
Utilities & green energy
- Sewer: Public Sewer
- Water: Public
- Utilities for property: Electricity Connected, Natural Gas Connected
Community & neighborhood
Location
- Region: Louisville
- Subdivision: Moorgate
HOA & financial
HOA
- Has HOA: No
Price history
| Date | Event | Price |
|---|---|---|
| 3/27/2024 | Sold | $465,000+3.3%$230/sqft |
Source: | ||
| 2/16/2024 | Pending sale | $450,000$223/sqft |
Source: | ||
| 2/16/2024 | Listed for sale | $450,000+394.5%$223/sqft |
Source: | ||
| 6/5/2013 | Sold | $91,000$45/sqft |
Source: Public Record Report a problem | ||
Public tax history
| Year | Property taxes | Tax assessment |
|---|---|---|
| 2021 | $3,598 +7.6% | $289,040 |
| 2020 | $3,344 | $289,040 |
| 2019 | $3,344 +3.3% | $289,040 |
Find assessor info on the county website
Neighborhood: Bellemeade
Nearby schools
GreatSchools rating
- 7/10Lowe Elementary SchoolGrades: K-5Distance: 0.6 mi
- 5/10Westport Middle SchoolGrades: 6-8Distance: 1.6 mi
- 7/10Eastern High SchoolGrades: 9-12Distance: 3.6 mi

Get pre-qualified for a loan
At Zillow Home Loans, we can pre-qualify you in as little as 5 minutes with no impact to your credit score.An equal housing lender. NMLS #10287.
Sell for more on Zillow
Get a free Zillow Showcase℠ listing and you could sell for .
$491,500
2% more+ $9,830
With Zillow Showcase(estimated)
$501,330
