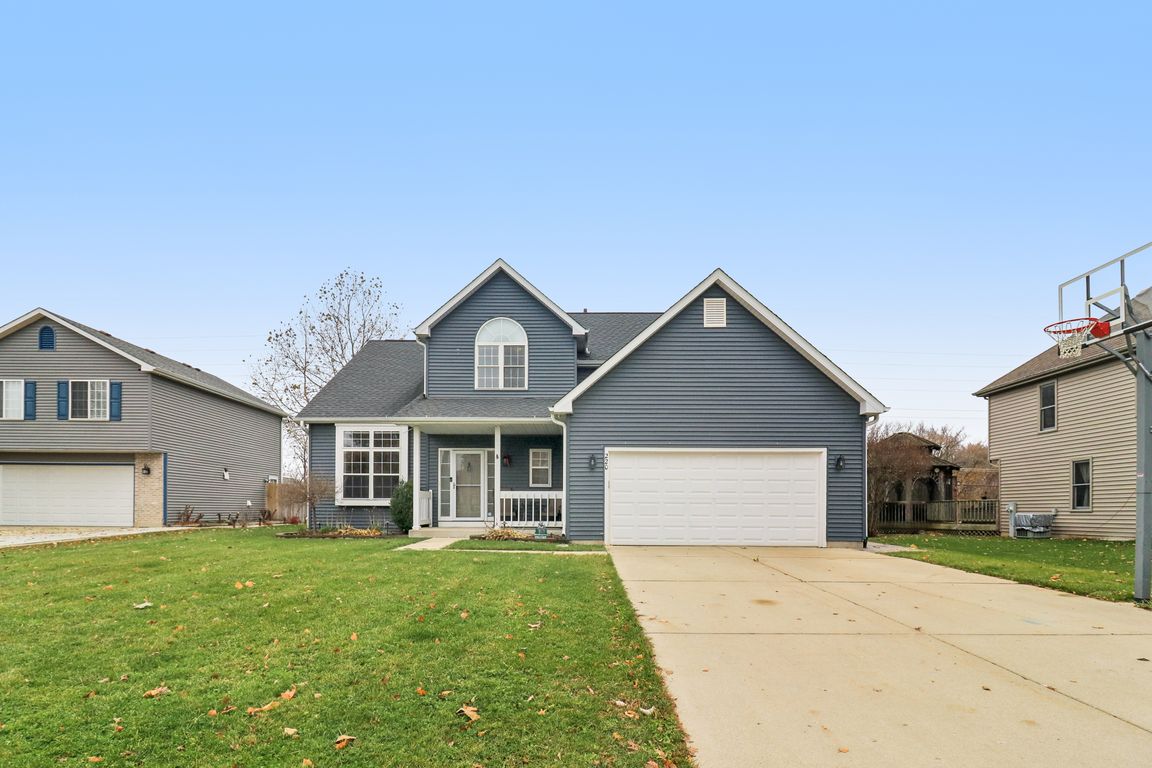
New
$425,000
4beds
2,210sqft
220 S Glenbrook Trl, McHenry, IL 60050
4beds
2,210sqft
Single family residence
Built in 1999
0.30 Acres
2 Attached garage spaces
$192 price/sqft
What's special
Stylish newer light fixturesRecessed lightingGreat pantryCustom window treatmentsBeautiful skylightPeaceful prairie pathNewer roof and siding
Welcome home just in time for the holidays! This beautiful home is a place where comfort, style, and everyday convenience come together effortlessly. Set along the peaceful Prairie Path, this beautifully updated 4-bedroom, 2.5-bath home feels like a retreat from the moment you step inside. Sunlight pours through large windows, highlighting ...
- 2 days |
- 695 |
- 35 |
Likely to sell faster than
Source: MRED as distributed by MLS GRID,MLS#: 12515207
Travel times
Living Room
Kitchen
Primary Bedroom
Zillow last checked: 8 hours ago
Listing updated: November 21, 2025 at 01:05am
Listing courtesy of:
Kim Alden 847-254-5757,
Compass,
Sara Mazur 847-815-4548,
Compass
Source: MRED as distributed by MLS GRID,MLS#: 12515207
Facts & features
Interior
Bedrooms & bathrooms
- Bedrooms: 4
- Bathrooms: 3
- Full bathrooms: 2
- 1/2 bathrooms: 1
Rooms
- Room types: Eating Area
Primary bedroom
- Features: Flooring (Carpet), Window Treatments (Blinds), Bathroom (Full, Double Sink, Shower Only)
- Level: Second
- Area: 192 Square Feet
- Dimensions: 12X16
Bedroom 2
- Features: Flooring (Carpet), Window Treatments (Blinds)
- Level: Second
- Area: 121 Square Feet
- Dimensions: 11X11
Bedroom 3
- Features: Flooring (Carpet), Window Treatments (Blinds)
- Level: Second
- Area: 144 Square Feet
- Dimensions: 12X12
Bedroom 4
- Features: Flooring (Carpet), Window Treatments (Blinds)
- Level: Second
- Area: 132 Square Feet
- Dimensions: 12X11
Dining room
- Features: Flooring (Wood Laminate), Window Treatments (Window Treatments)
- Level: Main
- Area: 120 Square Feet
- Dimensions: 10X12
Eating area
- Features: Flooring (Wood Laminate)
- Level: Main
- Area: 110 Square Feet
- Dimensions: 11X10
Family room
- Features: Flooring (Wood Laminate), Window Treatments (Window Treatments)
- Level: Main
- Area: 255 Square Feet
- Dimensions: 17X15
Kitchen
- Features: Kitchen (Eating Area-Breakfast Bar, Eating Area-Table Space, Pantry), Flooring (Wood Laminate), Window Treatments (Window Treatments)
- Level: Main
- Area: 96 Square Feet
- Dimensions: 12X8
Laundry
- Features: Flooring (Wood Laminate)
- Level: Main
- Area: 30 Square Feet
- Dimensions: 6X5
Living room
- Features: Flooring (Wood Laminate), Window Treatments (Window Treatments)
- Level: Main
- Area: 168 Square Feet
- Dimensions: 12X14
Heating
- Natural Gas, Forced Air
Cooling
- Central Air
Appliances
- Included: Range, Microwave, Dishwasher, Refrigerator, Washer, Dryer, Stainless Steel Appliance(s), Water Softener Owned, Gas Oven
- Laundry: Main Level, In Unit
Features
- Vaulted Ceiling(s), Walk-In Closet(s), High Ceilings, Pantry
- Flooring: Carpet
- Doors: Storm Door(s), 6 Panel Door(s), Sliding Glass Door(s)
- Windows: Skylight(s), Window Treatments, Drapes, Blinds
- Basement: Unfinished,Crawl Space,Partial
Interior area
- Total structure area: 2,960
- Total interior livable area: 2,210 sqft
- Finished area below ground: 0
Video & virtual tour
Property
Parking
- Total spaces: 2
- Parking features: Concrete, Garage Door Opener, Heated Garage, Garage Owned, Attached, Garage
- Attached garage spaces: 2
- Has uncovered spaces: Yes
Accessibility
- Accessibility features: No Disability Access
Features
- Stories: 2
- Patio & porch: Patio
- Fencing: Invisible
Lot
- Size: 0.3 Acres
- Dimensions: 72 X 193 X 70 X176
- Features: Landscaped
Details
- Parcel number: 1403178021
- Special conditions: None
- Other equipment: Water-Softener Owned, Ceiling Fan(s)
Construction
Type & style
- Home type: SingleFamily
- Property subtype: Single Family Residence
Materials
- Vinyl Siding
- Foundation: Concrete Perimeter
- Roof: Asphalt
Condition
- New construction: No
- Year built: 1999
Utilities & green energy
- Electric: Circuit Breakers
- Sewer: Public Sewer
- Water: Public
Community & HOA
Community
- Features: Park, Curbs, Sidewalks, Street Lights, Street Paved
- Subdivision: Trails Of Winding Creek
HOA
- Services included: None
Location
- Region: Mchenry
Financial & listing details
- Price per square foot: $192/sqft
- Tax assessed value: $299,730
- Annual tax amount: $7,275
- Date on market: 11/20/2025
- Ownership: Fee Simple