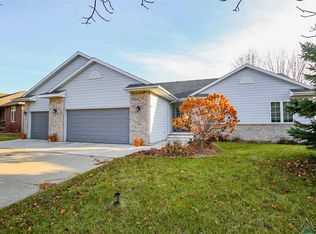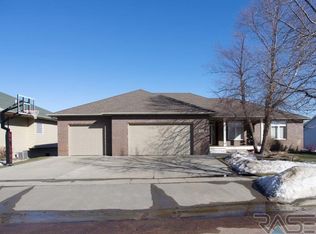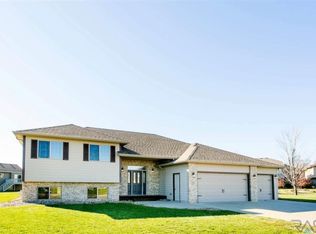Enjoy summer sunsets from front covered deck of this gorgeous ranch walkout home near Brandon Golf Course. With 4 large bedrooms 3 ½ baths this home boost elegant entry with large gas fireplace in living room and wood floors. The kitchen is a bakers dream with abundance of storage, large island, built in desk, pantry, pull outs, and large dining for entertaining. Sliders from dining access the over-sized deck for summer time grilling or gatherings. Check out the Master Suite with walk-in closet master bath that has stool in own room, Jacuzzi tub, separate shower, - a plus to the 1 more bedrooms on the mail level. The lower level walkout boasts Another fireplace, , game & exercise area . In addition this level hosts 2 HUGE bedrooms one with walk-in closet and the 3rd bedroom and full bath .Over-sized 3+ stall heated garage will not disappoint with work benches, a storage. The outside has freshened landscaping, sprinkler system on large corner lot for more privacy.
This property is off market, which means it's not currently listed for sale or rent on Zillow. This may be different from what's available on other websites or public sources.



