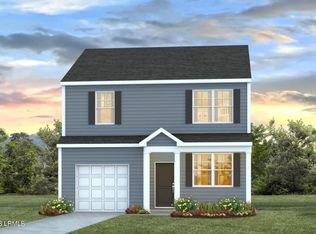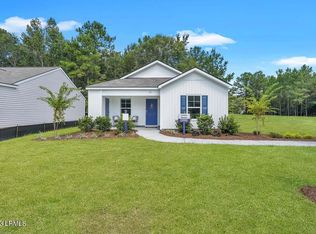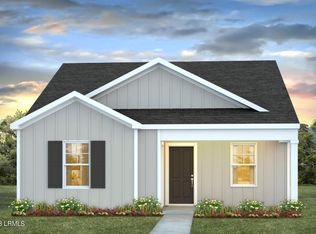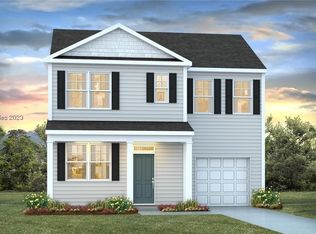Sold for $295,000
$295,000
220 Rudy Dr, Bluffton, SC 29927
3beds
1,256sqft
Single Family Residence
Built in 2023
8,712 Square Feet Lot
$296,600 Zestimate®
$235/sqft
$2,351 Estimated rent
Home value
$296,600
Estimated sales range
Not available
$2,351/mo
Zestimate® history
Loading...
Owner options
Explore your selling options
What's special
Welcome to this beautiful 3 bedroom, 2 bathroom home built in 2023! Featuring a bright and airy open floor plan, this smart technology home is perfect for both relaxing and entertaining. The primary suite includes a double vanity bathroom, a spacious walk-in shower, and a huge walk-in closet! Fully fenced backyard, offering plenty of privacy. Located just minutes from Bluffton and a quick 20-minute drive to Savannah, you’ll have easy access to great shopping, dining, and all the Lowcountry has to offer! This home won't last long!
Zillow last checked: 8 hours ago
Listing updated: November 12, 2025 at 03:23pm
Listed by:
Afinna Thompson 843-505-1209,
Realty One Group - Lowcountry (597),
Wanda Arizmendi 843-505-0984,
Realty One Group - Lowcountry (597)
Bought with:
Afinna Thompson
Realty One Group - Lowcountry (597)
Wanda Arizmendi
Realty One Group - Lowcountry (597)
Source: REsides, Inc.,MLS#: 452735
Facts & features
Interior
Bedrooms & bathrooms
- Bedrooms: 3
- Bathrooms: 2
- Full bathrooms: 2
Primary bedroom
- Level: First
Heating
- Central, Electric
Cooling
- Central Air, Electric
Appliances
- Included: Dryer, Dishwasher, Disposal, Microwave, Range, Refrigerator, Washer
Features
- Main Level Primary, Pull Down Attic Stairs, See Remarks, Smooth Ceilings, Smart Thermostat, Window Treatments, Eat-in Kitchen
- Flooring: Carpet, Vinyl
- Windows: Other, Window Treatments
Interior area
- Total interior livable area: 1,256 sqft
Property
Parking
- Parking features: Driveway
Features
- Stories: 1
- Patio & porch: Rear Porch, Patio
- Exterior features: Fence, Porch, Patio
- Pool features: None
- Has view: Yes
- View description: Trees/Woods
- Water view: Trees/Woods
Lot
- Size: 8,712 sqft
- Features: < 1/4 Acre
Details
- Parcel number: 0400300009
- Special conditions: None
Construction
Type & style
- Home type: SingleFamily
- Architectural style: One Story
- Property subtype: Single Family Residence
Materials
- Vinyl Siding
- Roof: Asphalt
Condition
- Year built: 2023
Utilities & green energy
- Water: Public
Community & neighborhood
Security
- Security features: Security System, Smoke Detector(s)
Location
- Region: Bluffton
- Subdivision: Jamestown Estates
Other
Other facts
- Listing terms: Cash,Conventional,VA Loan
Price history
| Date | Event | Price |
|---|---|---|
| 10/13/2025 | Sold | $295,000+0.9%$235/sqft |
Source: | ||
| 7/15/2025 | Pending sale | $292,500$233/sqft |
Source: | ||
| 5/19/2025 | Price change | $292,500-0.8%$233/sqft |
Source: | ||
| 4/24/2025 | Listed for sale | $295,000+5.4%$235/sqft |
Source: | ||
| 1/26/2024 | Sold | $279,990+0.7%$223/sqft |
Source: | ||
Public tax history
| Year | Property taxes | Tax assessment |
|---|---|---|
| 2024 | $1,363 +508.6% | $16,800 +2334.8% |
| 2023 | $224 | $690 |
| 2022 | -- | $690 +15% |
Find assessor info on the county website
Neighborhood: 29927
Nearby schools
GreatSchools rating
- 6/10Hardeeville Elementary SchoolGrades: PK-5Distance: 4.6 mi
- NARidgeland Middle SchoolGrades: 6-8Distance: 4.6 mi
- 5/10Ridgeland Secondary Academy of ExcellenceGrades: 6-12Distance: 16.9 mi
Get pre-qualified for a loan
At Zillow Home Loans, we can pre-qualify you in as little as 5 minutes with no impact to your credit score.An equal housing lender. NMLS #10287.
Sell with ease on Zillow
Get a Zillow Showcase℠ listing at no additional cost and you could sell for —faster.
$296,600
2% more+$5,932
With Zillow Showcase(estimated)$302,532



