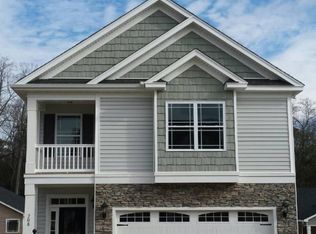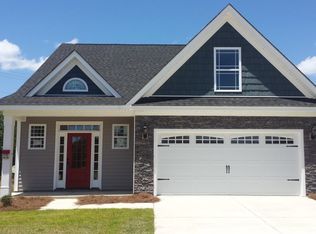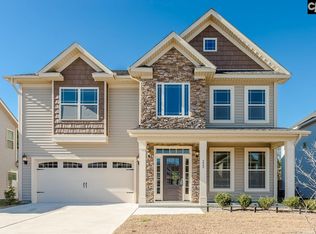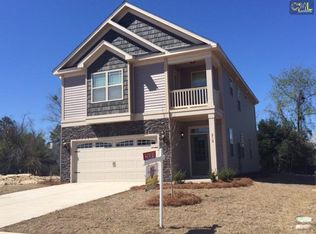The Yorkshire plan is perfect for anyone, offering 4 spacious bedrooms and 2.5 baths! The entry way greets you with hardwood floors that draw you into a large formal dining room. The immaculate kitchen is complete with upgraded cabinets, stylish finishes and granite counters. A large kitchen bar overlooks the great room with gas fireplace, creating a perfect setting for relaxing & entertaining! The master suite is the ultimate retreat with a sitting area overlooking the beautifully landscaped exterior. A large master bathroom provides a garden tub, seperate shower and double vanity. This designer floor plan provides plenty of room for study, sleep and storage! Other highlights include covered patio, tankless water heater, automatic irrigation system, garage door opener, updated fixtures & much more! Enjoy peaceful living while being close to shopping, entertainment, dining and so much more! Top rated schools! Certified high performance home! Some photos may be stock. Check with agent for details.
This property is off market, which means it's not currently listed for sale or rent on Zillow. This may be different from what's available on other websites or public sources.



