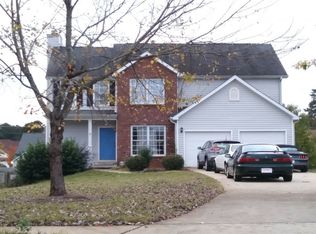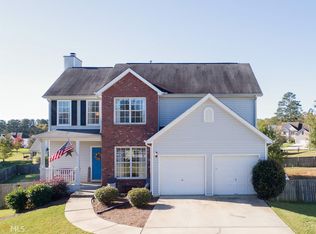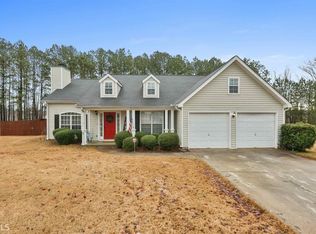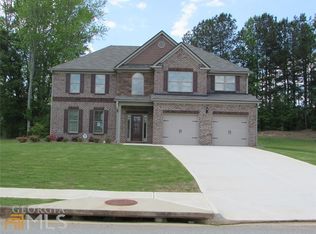Buyer's Loan Fell Through! Welcome Home to this 2 Story Home with Full Basement in the Well Established Jasper Heights Subdivision! As you enter the Two Story Foyer you will find beautiful Hardwood Floors, Separate Dining Room, Updated Kitchen complete with New Counters, Tile Floors and spacious 42" white cabinets, overlooking the Open Fireside Family Room, Owner's Suite with Tray Ceiling and a Spa Like Bath. Upstairs features NEW CARPET, 2 large bedrooms,a full bath and spacious Bonus Room(Possible 4th bedroom).The Terrace Level has So Much Potential and is Ready to be Finished for Your Families Needs! New Roof! All of this PLUS,Optional Swim/Tennis Amenities at the Neighboring Subdivision,for only $300/yr!Call us Today!
This property is off market, which means it's not currently listed for sale or rent on Zillow. This may be different from what's available on other websites or public sources.



