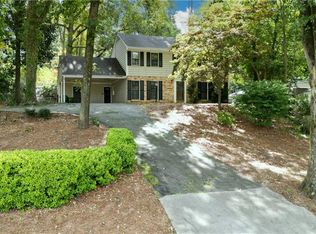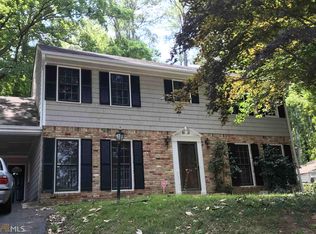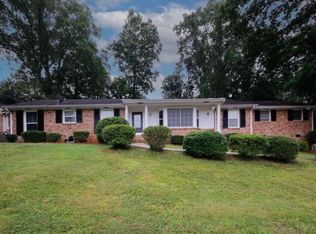Closed
$699,875
220 River Valley Rd, Sandy Springs, GA 30328
4beds
2,156sqft
Single Family Residence
Built in 1962
0.41 Acres Lot
$798,800 Zestimate®
$325/sqft
$3,330 Estimated rent
Home value
$798,800
$743,000 - $863,000
$3,330/mo
Zestimate® history
Loading...
Owner options
Explore your selling options
What's special
Come and Enjoy this Fabulous Sandy Springs Location Convenient to Everything the North Atlanta Metro area has to offer including outstanding Dining, Shopping and preeminent Medical Facilities! You can also travel a few minutes north to Historic Downtown Roswell and the Chattahoochee River Nature Center with canoeing and walking/running trails or launch your raft into the River a few short miles away in Cobb Co. It's just a 5 minute walk from your new home to tennis - or join the Swim Club in an adjoining neighborhood - or visit the Abernathy Art Center and the Abernathy Park and Walking trails. The "Walkability Factor" soars with a quick one mile walk/jog on wide sidewalks to the new City Springs complex with its bubbling fountains and Community Green Space. This outstanding home truly "Stands Above" the competition and has been Beautifully Renovated and Updated with "Quality" improvements such as all new Andersen windows and exterior doors! The appealing Traditional Exterior is low maintenance three-sided Brick and new Hardiplank siding. That said - the Inside is a Gem Too! It is Highlighted by Gleaming Hardwood Floors, New Updated Light Fixtures, Custom Window Shutters and Two Full Baths that have been Beautifully Renovated with Marble Floors and All New Fixtures! Though Traditional on the Exterior, the Inside Exudes a Welcoming Contemporary Flair and Is Highlighted by Three Levels of Living Space! The Main Level Is Stepless when entered from the front door or the rear carport door and it features a large Office or 4th Bedroom with a Walk-in Closet, a Bright and Airy Living Room and an "Open Concept" Dining Room! The Dining Area Opens to the Island Kitchen Creating that Perfect Entertainment Flow! The Chef's Kitchen Is Efficient and Features an Island, Custom Stained Cabinetry, Granite Countertops and Stainless Steel Appliances Including a Gas Range! A Keeping Room One Level Up Overlooks the Kitchen and Dining Area; it is Accessed by an Open Staircase with Iron Railings. The Keeping Room itself is Intimate and Charming: Beams on the Cathedral Ceiling are "wrapped" in the same distressed wood look that is in the new Fireplace Mantle. The Fireplace Itself Has Been Completely Redone and is remote-controlled and vent-free. Also on this 2nd Level you will discover one of the Beautifully Remodeled Full Baths and a Full Bedroom Too. . . Gorgeous New Anderson Exterior French Doors Open out to the Covered Backyard Paver Patio! It features a "Push Button" Fire Pit and Creates the Perfect Setting for Entertaining Family and Friends. The Backyard is Terraced, and the Upper patio also has pavers AND a Fantastic View! And then there is the Adorable Remodeled Garden Shed. . . The Owner's Suite is on the Top Level and Is Highlighted by Three Closets - and it Features a Stunning Shower Bath and Trestle Sink with His 'n Her Faucets - Perfect! There is an Additional Full Bedroom on this 3rd Level too. And don't miss the Workshop with a Utility Sink off the Two Car Covered Carport - it's great for Creative Yard Work and Hobby Puttering. . . WELCOME HOME!
Zillow last checked: 8 hours ago
Listing updated: June 16, 2025 at 09:06am
Listed by:
BJ Andrews 404-643-5955,
Atlanta Communities
Bought with:
Chandler Smith, 424375
Keller Williams Northwest
Source: GAMLS,MLS#: 10261310
Facts & features
Interior
Bedrooms & bathrooms
- Bedrooms: 4
- Bathrooms: 2
- Full bathrooms: 2
- Main level bathrooms: 1
- Main level bedrooms: 1
Kitchen
- Features: Breakfast Bar
Heating
- Natural Gas
Cooling
- Central Air
Appliances
- Included: Dishwasher, Disposal, Gas Water Heater, Microwave, Refrigerator
- Laundry: In Basement
Features
- Beamed Ceilings, Rear Stairs, Split Bedroom Plan
- Flooring: Hardwood
- Windows: Double Pane Windows
- Basement: Interior Entry,Partial
- Number of fireplaces: 1
- Fireplace features: Family Room
- Common walls with other units/homes: No Common Walls
Interior area
- Total structure area: 2,156
- Total interior livable area: 2,156 sqft
- Finished area above ground: 2,156
- Finished area below ground: 0
Property
Parking
- Parking features: Attached, Carport, Kitchen Level
- Has carport: Yes
Features
- Levels: Three Or More
- Stories: 3
- Patio & porch: Patio
- Exterior features: Garden
- Fencing: Back Yard
- Waterfront features: No Dock Or Boathouse
- Body of water: None
Lot
- Size: 0.41 Acres
- Features: Private, Sloped
Details
- Additional structures: Shed(s)
- Parcel number: 17 012500080519
Construction
Type & style
- Home type: SingleFamily
- Architectural style: Brick 3 Side,Other,Traditional
- Property subtype: Single Family Residence
Materials
- Other
- Roof: Composition
Condition
- Updated/Remodeled
- New construction: No
- Year built: 1962
Details
- Warranty included: Yes
Utilities & green energy
- Electric: 220 Volts
- Sewer: Public Sewer
- Water: Public
- Utilities for property: Cable Available, Electricity Available, Natural Gas Available, Phone Available, Sewer Available, Underground Utilities, Water Available
Green energy
- Energy efficient items: Doors
Community & neighborhood
Security
- Security features: Security System
Community
- Community features: Park, Playground, Sidewalks, Street Lights, Tennis Court(s), Near Shopping
Location
- Region: Sandy Springs
- Subdivision: None
HOA & financial
HOA
- Has HOA: No
- Services included: Other
Other
Other facts
- Listing agreement: Exclusive Right To Sell
Price history
| Date | Event | Price |
|---|---|---|
| 3/29/2024 | Sold | $699,875$325/sqft |
Source: | ||
| 3/12/2024 | Pending sale | $699,875$325/sqft |
Source: | ||
| 3/2/2024 | Listed for sale | $699,875+50.2%$325/sqft |
Source: | ||
| 4/18/2018 | Sold | $466,000+0.2%$216/sqft |
Source: | ||
| 2/20/2018 | Pending sale | $465,000$216/sqft |
Source: REDFIN CORPORATION #5962526 Report a problem | ||
Public tax history
| Year | Property taxes | Tax assessment |
|---|---|---|
| 2024 | $6,150 +8.8% | $199,360 +9% |
| 2023 | $5,655 -0.4% | $182,880 |
| 2022 | $5,677 +0.4% | $182,880 +3% |
Find assessor info on the county website
Neighborhood: 30328
Nearby schools
GreatSchools rating
- 8/10Heards Ferry Elementary SchoolGrades: PK-5Distance: 2.5 mi
- 7/10Ridgeview Charter SchoolGrades: 6-8Distance: 3.2 mi
- 8/10Riverwood International Charter SchoolGrades: 9-12Distance: 1.8 mi
Schools provided by the listing agent
- Elementary: Heards Ferry
- Middle: Ridgeview
- High: Riverwood
Source: GAMLS. This data may not be complete. We recommend contacting the local school district to confirm school assignments for this home.
Get a cash offer in 3 minutes
Find out how much your home could sell for in as little as 3 minutes with a no-obligation cash offer.
Estimated market value$798,800
Get a cash offer in 3 minutes
Find out how much your home could sell for in as little as 3 minutes with a no-obligation cash offer.
Estimated market value
$798,800


